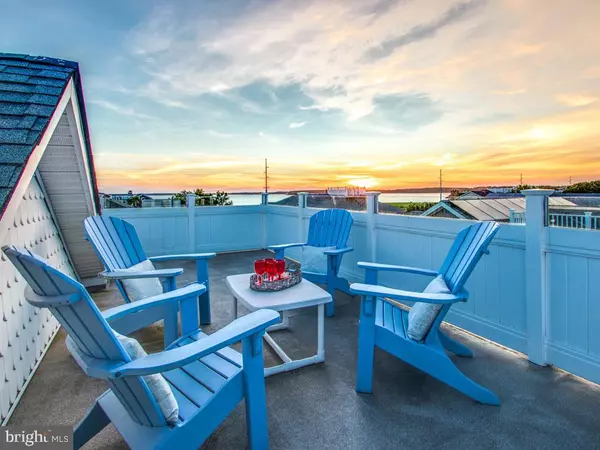For more information regarding the value of a property, please contact us for a free consultation.
Key Details
Sold Price $2,401,000
Property Type Single Family Home
Sub Type Detached
Listing Status Sold
Purchase Type For Sale
Square Footage 3,900 sqft
Price per Sqft $615
Subdivision Indian Beach
MLS Listing ID 1001975686
Sold Date 09/14/18
Style Coastal,Contemporary
Bedrooms 6
Full Baths 5
Half Baths 1
HOA Fees $208/ann
HOA Y/N Y
Abv Grd Liv Area 3,900
Originating Board BRIGHT
Year Built 2003
Annual Tax Amount $3,408
Tax Year 2017
Lot Size 9,997 Sqft
Acres 0.23
Property Description
Making its debut on the market, this exquisite ocean-block masterpiece offers you the beach life you have always dreamed of. From sunrise to sunset, you ll love being here in Indian Beach. Entertain beneath the stars on your rooftop deck with panoramic views of the Atlantic Ocean and Rehoboth Bay, just steps from your own private, guarded beach. Enjoy gatherings in the spacious living and dining areas graced by a gas fireplace, bar with wine fridge, bay windows and glass sliding doors that lead out to the serenity of your three-season room and multilevel decks that surround your home. With unimpeded views of the gentle waves, the handsomely appointed open-plan chef's kitchen features crisp white custom cabinetry, contrasting granite countertops, and sea-foam glass subway tiles. Take a break and lounge on one of the many levels of sun decks and covered porches. Relax in the third level hot tub, swing in the charming hammock that hangs outside the ensuite on the second level or relax in the peaceful three-season room off the master suite that spans the north side. Choose your favorite spot to unwind and take in the beautiful vistas surrounding this extraordinary property. As the evening winds down, screen the latest releases or watch the big game in your private, surround-sound, 100-inch-screen home theater. The private gym and pool table sit nearby. A custom-designed executive office and oversized, air conditioned/heated two-car garage round out the many conveniences you will enjoy living in this dazzling destination resort home.The property is ideally positioned for the beach and nature enthusiast in a private community. Take in the views of the Rehoboth Bay Sailing Club or set sail with them. Walk to all the great restaurants and shops, and partake in the vibrant nightlife just minutes away! True luxury beach living is waiting for you between the coastline of the Atlantic Ocean and the shores of the Rehoboth Bay.
Location
State DE
County Sussex
Area Lewes Rehoboth Hundred (31009)
Zoning L
Rooms
Other Rooms Dining Room, Primary Bedroom, Kitchen, Game Room, Foyer, Sun/Florida Room, Exercise Room, Great Room, Laundry, Media Room, Primary Bathroom, Full Bath, Half Bath, Additional Bedroom
Main Level Bedrooms 5
Interior
Interior Features Built-Ins, Ceiling Fan(s), Entry Level Bedroom, Family Room Off Kitchen, Dining Area, Floor Plan - Open, Kitchen - Gourmet, Kitchen - Island, Upgraded Countertops, Wet/Dry Bar, Window Treatments, Walk-in Closet(s), Bar
Hot Water Propane
Heating Forced Air
Cooling Central A/C
Flooring Hardwood, Carpet, Tile/Brick
Fireplaces Number 1
Fireplaces Type Gas/Propane
Equipment Cooktop, Built-In Microwave, Dishwasher, Disposal, Oven - Wall, Oven - Single, Oven - Self Cleaning, Refrigerator, Water Heater, Washer, Extra Refrigerator/Freezer, Dryer, Trash Compactor
Furnishings Partially
Fireplace Y
Window Features Insulated,Storm
Appliance Cooktop, Built-In Microwave, Dishwasher, Disposal, Oven - Wall, Oven - Single, Oven - Self Cleaning, Refrigerator, Water Heater, Washer, Extra Refrigerator/Freezer, Dryer, Trash Compactor
Heat Source Bottled Gas/Propane
Laundry Has Laundry, Main Floor
Exterior
Exterior Feature Porch(es), Deck(s), Balconies- Multiple, Roof, Wrap Around
Utilities Available Cable TV Available, Electric Available, Phone Available, Propane
Waterfront N
Water Access Y
Water Access Desc Private Access
Roof Type Architectural Shingle
Accessibility None
Porch Porch(es), Deck(s), Balconies- Multiple, Roof, Wrap Around
Parking Type Driveway, Off Street
Garage N
Building
Story 3+
Sewer Public Sewer
Water Public
Architectural Style Coastal, Contemporary
Level or Stories 3+
Additional Building Above Grade, Below Grade
New Construction N
Schools
School District Cape Henlopen
Others
Senior Community No
Tax ID 334-23.10-6.06
Ownership Fee Simple
SqFt Source Assessor
Security Features Security System
Acceptable Financing Cash, Conventional
Listing Terms Cash, Conventional
Financing Cash,Conventional
Special Listing Condition Standard
Read Less Info
Want to know what your home might be worth? Contact us for a FREE valuation!

Our team is ready to help you sell your home for the highest possible price ASAP

Bought with JENNIFER BARROWS • Monument Sotheby's International Realty
GET MORE INFORMATION





