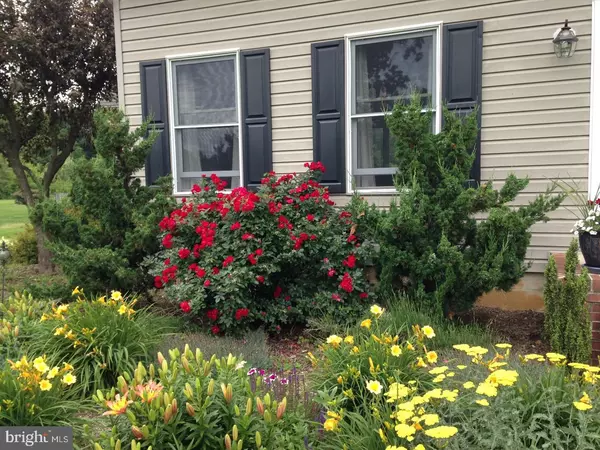For more information regarding the value of a property, please contact us for a free consultation.
Key Details
Sold Price $320,000
Property Type Single Family Home
Sub Type Detached
Listing Status Sold
Purchase Type For Sale
Subdivision None Available
MLS Listing ID 1001796344
Sold Date 09/14/18
Style Cape Cod
Bedrooms 3
Full Baths 2
Half Baths 1
HOA Y/N N
Originating Board TREND
Year Built 1993
Annual Tax Amount $7,834
Tax Year 2017
Lot Size 1.220 Acres
Acres 1.22
Lot Dimensions 160X416X211X278IRR
Property Description
You can be the lucky one to move into this CUSTOM BUILT 2 story center hall home on 1.2 acres with BEAUTIFUL LANDSCAPING! Enter the 2 story foyer and notice the gleaming solid OAK FLOORING that flows through the house. The formal dining room to the right of the foyer features CROWN MOLDING and a chair rail with custom panels. Follow through to the bright, UPDATED KITCHEN with newly painted cabinets, granite look countertops, tile BACKSPLASH, custom rectangular stainless sink, DOUBLE OVEN, an island cooktop with custom shelves on the side, and a large pantry. The laundry and powder room are located conveniently next to the kitchen and 2 car garage. The breakfast room next to the kitchen has a bay window that looks out to the deck and the beautiful backyard. The open area continues into the family room and back to the formal living room. Two doors from the family room enter the sunroom with a cathedral ceiling. It has heat and a/c for year round comfort and exits to the back yard. The 19' x 16' deck has a door to the kitchen for easy entertaining. The 21' x 14' screened cedar porch is perfect when you want to stay out of the sun. The 'invisible fence' will keep your pets in the yard. There is more to see inside with a finished basement, lots of storage space and lots of cabinets. Upstairs, two bedrooms share a connecting bathroom. The master bedroom has four closets (two are walk-ins)! The master bathroom has a garden tub, a separate shower, and a double vanity sink. This home has been maintained with loving care by the owners who built it. As an extra, a one year home warranty is being offered to the buyer. Put this home on your list! Make an appointment today!
Location
State NJ
County Salem
Area Upper Pittsgrove Twp (21714)
Zoning RES
Rooms
Other Rooms Living Room, Dining Room, Primary Bedroom, Bedroom 2, Kitchen, Family Room, Bedroom 1, Laundry, Other, Attic
Basement Full, Fully Finished
Interior
Interior Features Primary Bath(s), Kitchen - Island, Butlers Pantry, Ceiling Fan(s), Kitchen - Eat-In
Hot Water Oil
Heating Oil, Forced Air
Cooling Central A/C
Flooring Wood, Tile/Brick
Equipment Cooktop, Oven - Double, Dishwasher, Refrigerator
Fireplace N
Appliance Cooktop, Oven - Double, Dishwasher, Refrigerator
Heat Source Oil
Laundry Main Floor
Exterior
Exterior Feature Deck(s), Porch(es)
Garage Spaces 5.0
Utilities Available Cable TV
Waterfront N
Water Access N
Accessibility None
Porch Deck(s), Porch(es)
Parking Type Driveway, Attached Garage
Attached Garage 2
Total Parking Spaces 5
Garage Y
Building
Lot Description Level, Open, Front Yard, Rear Yard, SideYard(s)
Story 2
Sewer On Site Septic
Water Well
Architectural Style Cape Cod
Level or Stories 2
New Construction N
Schools
High Schools Woodstown
School District Woodstown-Pilesgrove Regi Schools
Others
Senior Community No
Tax ID 14-00016-00016 01
Ownership Fee Simple
Acceptable Financing Conventional, VA, FHA 203(b), USDA
Listing Terms Conventional, VA, FHA 203(b), USDA
Financing Conventional,VA,FHA 203(b),USDA
Read Less Info
Want to know what your home might be worth? Contact us for a FREE valuation!

Our team is ready to help you sell your home for the highest possible price ASAP

Bought with Non Subscribing Member • Non Member Office
GET MORE INFORMATION





