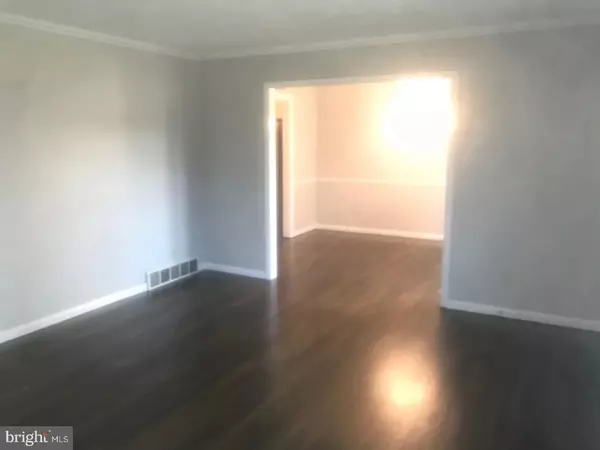For more information regarding the value of a property, please contact us for a free consultation.
Key Details
Sold Price $252,000
Property Type Single Family Home
Sub Type Detached
Listing Status Sold
Purchase Type For Sale
Square Footage 1,950 sqft
Price per Sqft $129
Subdivision Penn Drew Manor
MLS Listing ID 1005960291
Sold Date 09/14/18
Style Ranch/Rambler
Bedrooms 3
Full Baths 1
Half Baths 1
HOA Y/N N
Abv Grd Liv Area 1,950
Originating Board TREND
Year Built 1960
Annual Tax Amount $2,050
Tax Year 2017
Lot Size 6,970 Sqft
Acres 0.16
Lot Dimensions 65X110
Property Description
Rare opportunity to own a total renovation in the development of St. James. A terrific looking home in a well-established community favored by Delawareans; this handsome, all brick ranch is situated on a large fenced lot that is idea for entertaining. Traditional in style, your first impression is enhanced by the expansive, oversized two plus car garage. Nearly 2000 square feet of living space awaits you. From the moment you enter this beauty, you will delight in the newly refinished dark graphite hardwood flooring throughout the main level and neutral-toned walls, all freshly painted! Again, your gaze will be drawn to the Pella windows, then to the all new lighting fixtures and the crisp trim found throughout. Your dream kitchen awaits! The bounty of delightful features includes granite countertops, imported tile backsplash, stainless steel appliances and 42" antique white solid wood raised panel cabinets. The three bedrooms and newly remodeled one and a half bathrooms continue the theme of this move in ready home, yet there's still more! The huge attic offers endless storage space and a new HVAC system is at home in a corner of the finished basement along with an additional half bath and large cedar storage closet. The roof and hot water heater were also recently replaced in 2014. This great property is situated close to route 95 and near the crossroads of Routes 2 and 7. The proximity to shopping is an additional reason to make this your new home. Do not wait to schedule your showing, this property is not going to last.
Location
State DE
County New Castle
Area Elsmere/Newport/Pike Creek (30903)
Zoning NC6.5
Rooms
Other Rooms Living Room, Dining Room, Primary Bedroom, Bedroom 2, Kitchen, Family Room, Bedroom 1, Attic
Basement Partial, Fully Finished
Interior
Interior Features Ceiling Fan(s)
Hot Water Natural Gas
Heating Gas, Forced Air
Cooling Central A/C
Flooring Wood, Fully Carpeted
Fireplaces Number 1
Equipment Built-In Range, Oven - Self Cleaning, Dishwasher
Fireplace Y
Appliance Built-In Range, Oven - Self Cleaning, Dishwasher
Heat Source Natural Gas
Laundry Basement
Exterior
Garage Spaces 2.0
Utilities Available Cable TV
Water Access N
Roof Type Shingle
Accessibility None
Total Parking Spaces 2
Garage Y
Building
Story 1
Sewer Public Sewer
Water Public
Architectural Style Ranch/Rambler
Level or Stories 1
Additional Building Above Grade
New Construction N
Schools
Elementary Schools Forest Oak
Middle Schools Stanton
School District Red Clay Consolidated
Others
Senior Community No
Tax ID 08-044.30-115
Ownership Land Lease
Acceptable Financing Conventional
Listing Terms Conventional
Financing Conventional
Read Less Info
Want to know what your home might be worth? Contact us for a FREE valuation!

Our team is ready to help you sell your home for the highest possible price ASAP

Bought with Theresa A Russo • Patterson-Schwartz-Middletown




