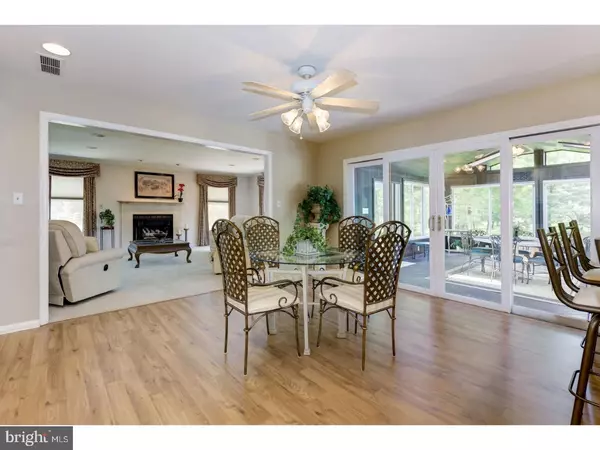For more information regarding the value of a property, please contact us for a free consultation.
Key Details
Sold Price $485,000
Property Type Single Family Home
Sub Type Detached
Listing Status Sold
Purchase Type For Sale
Square Footage 3,904 sqft
Price per Sqft $124
Subdivision None Available
MLS Listing ID 1001650316
Sold Date 09/26/18
Style Colonial
Bedrooms 4
Full Baths 2
Half Baths 1
HOA Y/N N
Abv Grd Liv Area 3,904
Originating Board TREND
Year Built 1989
Annual Tax Amount $15,049
Tax Year 2017
Lot Size 1.340 Acres
Acres 1.34
Lot Dimensions 1.34
Property Description
You will know that this is a magnificient home as you pull up the large circular driveway. This is a custom built home with over 3904 sq. ft. on 1.34 acre. Every room is spacious and well thought out with tons of crown molding and recessed lights. Large Kitchen has been updated with new granite countertops, stainless steel appliances, two pantries and opens to Sun Room with vaulted ceilings, 4 skylights and also to Family Room with gas fireplace. If you like to entertain, this is the place. Floor plan is designed to flow from one room to the other, pocket doors provide privacy when needed and the dining room can seat 18 people. Gorgeous views from large Sun Room which steps out to two stamped concrete patios and fenced-in area was once a pool area. You will find a large Mud/Laundry Room off the oversized 2 car garage which is adjacent to the new powder room. You will love to work from home in this special office with tons of built-ins, bench window seats with storage below. The Master Suite is amazing with walk-in closet plus two additional closets and a newer Master Bath that includes a large tile shower, garden tub, skylights and double vanity sinks. There are three additional bedrooms plus a bonus room that could be another bedroom, sitting room or office. This home also has a finished basement with large wet bar, exercise room, plenty of storage and bilco doors lead to rear yard. Property is equipped with two zone HVAC, two water softners and reverse osmosis water system. Stop here if you want a truly unique home is a beautiful setting.
Location
State NJ
County Burlington
Area Cinnaminson Twp (20308)
Zoning RESID
Rooms
Other Rooms Living Room, Dining Room, Primary Bedroom, Bedroom 2, Bedroom 3, Kitchen, Family Room, Bedroom 1, Other, Attic
Basement Full, Outside Entrance, Drainage System, Fully Finished
Interior
Interior Features Primary Bath(s), Butlers Pantry, Skylight(s), Ceiling Fan(s), Sprinkler System, Stall Shower, Breakfast Area
Hot Water Natural Gas
Heating Gas, Forced Air, Zoned
Cooling Central A/C
Flooring Fully Carpeted, Tile/Brick, Marble
Fireplaces Number 1
Fireplaces Type Gas/Propane
Equipment Built-In Range, Oven - Self Cleaning, Dishwasher, Refrigerator, Disposal, Built-In Microwave
Fireplace Y
Appliance Built-In Range, Oven - Self Cleaning, Dishwasher, Refrigerator, Disposal, Built-In Microwave
Heat Source Natural Gas
Laundry Main Floor
Exterior
Exterior Feature Roof, Porch(es)
Garage Spaces 5.0
Water Access N
View Golf Course
Roof Type Pitched,Shingle
Accessibility None
Porch Roof, Porch(es)
Total Parking Spaces 5
Garage N
Building
Lot Description Front Yard, Rear Yard
Story 2
Foundation Brick/Mortar
Sewer Public Sewer
Water Public
Architectural Style Colonial
Level or Stories 2
Additional Building Above Grade
Structure Type Cathedral Ceilings
New Construction N
Schools
Elementary Schools New Albany
Middle Schools Cinnaminson
High Schools Cinnaminson
School District Cinnaminson Township Public Schools
Others
Senior Community No
Tax ID 08-01302-00002 03
Ownership Fee Simple
Security Features Security System
Read Less Info
Want to know what your home might be worth? Contact us for a FREE valuation!

Our team is ready to help you sell your home for the highest possible price ASAP

Bought with Raymond C Moorhouse • Keller Williams Realty - Moorestown




