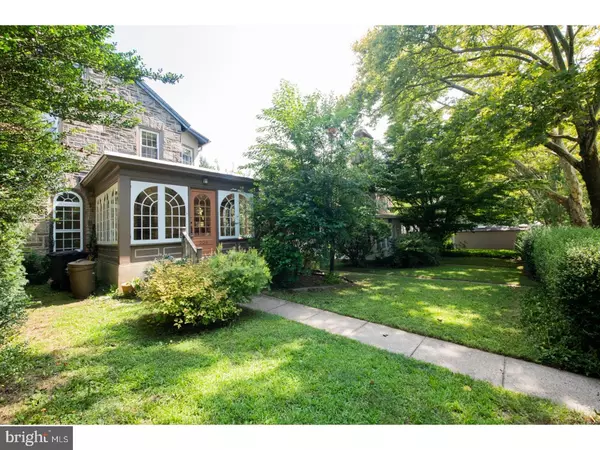For more information regarding the value of a property, please contact us for a free consultation.
Key Details
Sold Price $425,000
Property Type Single Family Home
Sub Type Twin/Semi-Detached
Listing Status Sold
Purchase Type For Sale
Square Footage 1,978 sqft
Price per Sqft $214
Subdivision Mt Airy (West)
MLS Listing ID 1002199566
Sold Date 09/27/18
Style Traditional
Bedrooms 5
Full Baths 3
HOA Y/N N
Abv Grd Liv Area 1,978
Originating Board TREND
Year Built 1925
Annual Tax Amount $4,216
Tax Year 2018
Lot Size 5,076 Sqft
Acres 0.12
Lot Dimensions 36X141
Property Description
Welcome to this spacious twin situated on a quiet, tree lined street in West Mount Airy. This home offers hardwood floors, a wood burning fireplace, an updated kitchen with granite counters, gas cooking, and natural cherry cabinets. The second floor has a master bedroom with attached full bath and two more bedrooms and another full bath. The third floor has two more bedrooms and a third full bath. There is a good size back deck overlooking the back yard which has a vegetable garden, fruit trees, and a butterfly bush. The location can't be beat. You can walk into the Cresheim and Wissahickon Valleys of Fairmount park a few blocks away. The Allens Lane train station with High Point Cafe is just around the corner for an easy commute to Center City, and the restaurants and shops of both Mt Airy and Chestnut Hill are nearby. The Allens Lane Art Center with community theater, dance, workshops, tennis, playground, and fields are a short walk away as well. Homes on this special block rarely come on the market. Make an appointment to see this special home today.
Location
State PA
County Philadelphia
Area 19119 (19119)
Zoning RSA2
Rooms
Other Rooms Living Room, Dining Room, Primary Bedroom, Bedroom 2, Bedroom 3, Kitchen, Bedroom 1, Other
Basement Full
Interior
Interior Features Kitchen - Island, Ceiling Fan(s), Breakfast Area
Hot Water Natural Gas
Heating Gas, Hot Water
Cooling Wall Unit
Flooring Wood
Fireplaces Number 1
Fireplace Y
Window Features Bay/Bow
Heat Source Natural Gas
Laundry Basement
Exterior
Exterior Feature Deck(s), Porch(es)
Water Access N
Accessibility None
Porch Deck(s), Porch(es)
Garage N
Building
Lot Description Front Yard, Rear Yard, SideYard(s)
Story 3+
Sewer Public Sewer
Water Public
Architectural Style Traditional
Level or Stories 3+
Additional Building Above Grade
Structure Type 9'+ Ceilings
New Construction N
Schools
School District The School District Of Philadelphia
Others
Senior Community No
Tax ID 092048100
Ownership Fee Simple
Read Less Info
Want to know what your home might be worth? Contact us for a FREE valuation!

Our team is ready to help you sell your home for the highest possible price ASAP

Bought with Alison Simon • KW Philly




