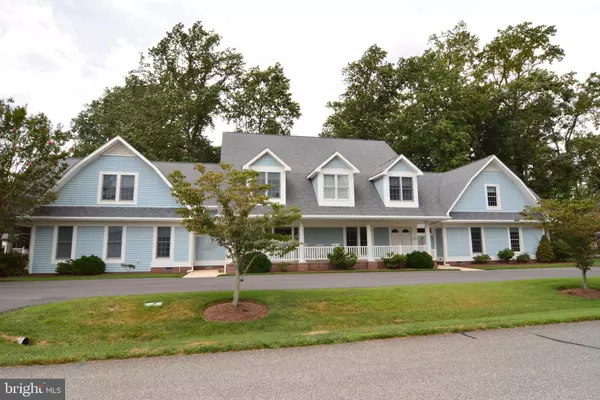For more information regarding the value of a property, please contact us for a free consultation.
Key Details
Sold Price $680,000
Property Type Single Family Home
Sub Type Detached
Listing Status Sold
Purchase Type For Sale
Square Footage 6,000 sqft
Price per Sqft $113
Subdivision Kings Creek Cc
MLS Listing ID 1002090588
Sold Date 09/28/18
Style Contemporary
Bedrooms 6
Full Baths 6
Half Baths 2
HOA Fees $56/ann
HOA Y/N Y
Abv Grd Liv Area 6,000
Originating Board BRIGHT
Year Built 2000
Annual Tax Amount $3,814
Tax Year 2017
Lot Size 0.482 Acres
Acres 0.48
Property Description
Spacious custom built home is a unique blend of the traditional and contemporary. Accommodating floor plan features 6 bedrooms, 6 full bathrooms and 2 half baths and spans 6,000 square feet. An open living area greets you from the entry with multiple gathering areas, a large kitchen with tons of counter and cabinet space, pantry and center island bar. First floor master wing offers a a private sitting room, nursery or office as well as an intimate enclosed porch. Second floor presents 5 more master bedrooms, three that open to a wide second floor deck. Bonus room and middle bedroom offer worlds of opportunity - exercise room, media room, recreation room! Parking for many with a horseshoe driveway and side driveway/garage entrance.
Location
State DE
County Sussex
Area Lewes Rehoboth Hundred (31009)
Zoning A
Rooms
Other Rooms Living Room, Dining Room, Primary Bedroom, Bedroom 2, Bedroom 4, Bedroom 5, Kitchen, Family Room, Den, Library, Bedroom 6, Bathroom 3, Bonus Room, Primary Bathroom
Main Level Bedrooms 1
Interior
Interior Features Built-Ins, Carpet, Ceiling Fan(s), Dining Area, Double/Dual Staircase, Entry Level Bedroom, Family Room Off Kitchen, Floor Plan - Open, Formal/Separate Dining Room, Kitchen - Island, Primary Bath(s), Pantry, Recessed Lighting, Upgraded Countertops, Walk-in Closet(s), Wet/Dry Bar, Window Treatments
Hot Water Bottled Gas
Heating Heat Pump(s), Zoned
Cooling Central A/C, Zoned
Flooring Carpet, Ceramic Tile
Fireplaces Number 1
Fireplaces Type Gas/Propane
Equipment Cooktop, Disposal, Dryer, Exhaust Fan, Microwave, Oven - Double, Refrigerator, Washer, Water Heater, Dishwasher, Oven - Wall
Furnishings Yes
Fireplace Y
Appliance Cooktop, Disposal, Dryer, Exhaust Fan, Microwave, Oven - Double, Refrigerator, Washer, Water Heater, Dishwasher, Oven - Wall
Heat Source Bottled Gas/Propane
Laundry Main Floor
Exterior
Exterior Feature Deck(s), Porch(es), Screened
Garage Garage - Side Entry, Inside Access
Garage Spaces 2.0
Utilities Available Cable TV
Amenities Available Golf Club, Golf Course, Pool Mem Avail, Swimming Pool, Tennis Courts
Waterfront N
Water Access N
Accessibility 36\"+ wide Halls
Porch Deck(s), Porch(es), Screened
Parking Type Detached Garage, Driveway
Total Parking Spaces 2
Garage Y
Building
Lot Description Corner
Story 2
Foundation Crawl Space
Sewer Public Sewer
Water Private
Architectural Style Contemporary
Level or Stories 2
Additional Building Above Grade, Below Grade
Structure Type Dry Wall,9'+ Ceilings
New Construction N
Schools
School District Cape Henlopen
Others
HOA Fee Include Common Area Maintenance,Security Gate
Senior Community No
Tax ID 334-13.00-1026.00
Ownership Fee Simple
SqFt Source Assessor
Security Features Security Gate
Acceptable Financing Cash, Conventional
Horse Property N
Listing Terms Cash, Conventional
Financing Cash,Conventional
Special Listing Condition Standard
Read Less Info
Want to know what your home might be worth? Contact us for a FREE valuation!

Our team is ready to help you sell your home for the highest possible price ASAP

Bought with RUPERT SMITH • Berkshire Hathaway HomeServices PenFed Realty
GET MORE INFORMATION





