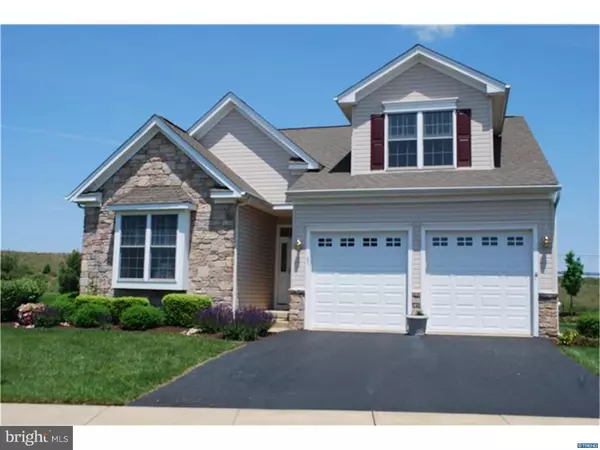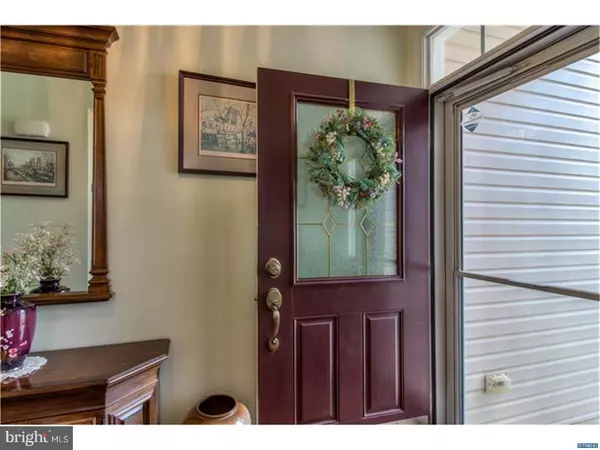For more information regarding the value of a property, please contact us for a free consultation.
Key Details
Sold Price $366,000
Property Type Single Family Home
Sub Type Detached
Listing Status Sold
Purchase Type For Sale
Square Footage 2,412 sqft
Price per Sqft $151
Subdivision Spring Arbor
MLS Listing ID 1000467522
Sold Date 10/05/18
Style Colonial
Bedrooms 3
Full Baths 3
HOA Fees $217/mo
HOA Y/N Y
Abv Grd Liv Area 2,412
Originating Board TREND
Year Built 2008
Annual Tax Amount $2,443
Tax Year 2017
Lot Size 0.310 Acres
Acres 0.31
Lot Dimensions 0 X 0
Property Description
Absolutely STUNNING home on a .31 acre premium cul-de-sac lot with a rarely available FULL BASEMENT and finished 2nd floor. This home features a stone and vinyl facade with a covered entryway, 2 car garage, full basement with 9 ft ceilings and an egress window, and a finished 2nd floor offering a 3rd bedroom, den, loft and a full bathroom. The main floor offers 2 bedrooms including an owners suite with 2 closets and a private full bathroom, formal dining room with hardwood flooring, large living room, full eat-in kitchen with a separate breakfast room and a sunroom with access to the deck. The first floor also offers crown molding, plantation shutters, and a laundry room just off the garage. Community clubhouse includes a heated outdoor swimming pool, game room, fitness room, library, bocce, billiards and a putting green! The community has a plentiful calendar of activities for residents and is also located near the Middletown Westown Shopping District which includes shops, restaurants, pharmacy, grocery stores, movies, and miniature golf. A must see! Seller will consider reasonable offers.
Location
State DE
County New Castle
Area South Of The Canal (30907)
Zoning 23R-2
Direction South
Rooms
Other Rooms Living Room, Dining Room, Primary Bedroom, Bedroom 2, Kitchen, Bedroom 1, Laundry, Other
Basement Full, Unfinished, Outside Entrance
Interior
Interior Features Primary Bath(s), Kitchen - Island, Butlers Pantry, Ceiling Fan(s), Stall Shower, Dining Area
Hot Water Electric
Heating Gas, Forced Air
Cooling Central A/C
Flooring Wood, Fully Carpeted, Vinyl
Fireplaces Number 1
Fireplaces Type Gas/Propane
Equipment Oven - Self Cleaning, Dishwasher, Disposal, Built-In Microwave
Fireplace Y
Window Features Energy Efficient
Appliance Oven - Self Cleaning, Dishwasher, Disposal, Built-In Microwave
Heat Source Natural Gas
Laundry Main Floor
Exterior
Exterior Feature Deck(s)
Parking Features Inside Access, Garage Door Opener
Garage Spaces 4.0
Utilities Available Cable TV
Amenities Available Swimming Pool, Club House
Water Access N
Roof Type Pitched,Shingle
Accessibility None
Porch Deck(s)
Attached Garage 2
Total Parking Spaces 4
Garage Y
Building
Lot Description Cul-de-sac, Level, Open, Front Yard, Rear Yard, SideYard(s)
Story 1.5
Foundation Concrete Perimeter
Sewer Public Sewer
Water Public
Architectural Style Colonial
Level or Stories 1.5
Additional Building Above Grade
Structure Type 9'+ Ceilings
New Construction N
Schools
School District Appoquinimink
Others
HOA Fee Include Pool(s),Common Area Maintenance,Ext Bldg Maint,Lawn Maintenance,Snow Removal,Health Club,Management
Senior Community Yes
Tax ID 2302400285
Ownership Fee Simple
Acceptable Financing Conventional, VA, FHA 203(b), USDA
Listing Terms Conventional, VA, FHA 203(b), USDA
Financing Conventional,VA,FHA 203(b),USDA
Read Less Info
Want to know what your home might be worth? Contact us for a FREE valuation!

Our team is ready to help you sell your home for the highest possible price ASAP

Bought with Jennifer Whayland • Patterson-Schwartz-Middletown
GET MORE INFORMATION





