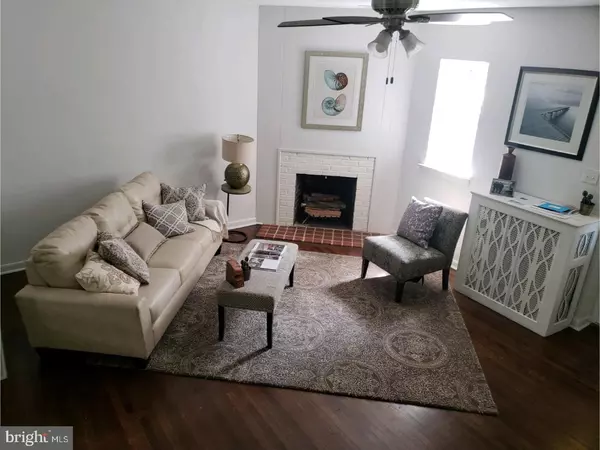For more information regarding the value of a property, please contact us for a free consultation.
Key Details
Sold Price $235,000
Property Type Townhouse
Sub Type Interior Row/Townhouse
Listing Status Sold
Purchase Type For Sale
Square Footage 1,360 sqft
Price per Sqft $172
Subdivision Mt Airy (West)
MLS Listing ID 1002090886
Sold Date 10/19/18
Style AirLite
Bedrooms 3
Full Baths 1
HOA Y/N N
Abv Grd Liv Area 1,360
Originating Board TREND
Year Built 1925
Annual Tax Amount $2,629
Tax Year 2018
Lot Size 1,700 Sqft
Acres 0.04
Lot Dimensions 20X85
Property Description
Welcome to 325 Glen Echo! Located on one of the most desirable streets in West Mount Airy, this spacious 3 bedroom home offers a quiet retreat on a tree-lined block. Enter through the covered porch, and enter into the spacious first floor living space complete with newly refinished hardwood floors, high ceilings and easy layout. The living room easily flows into the dining room through an open archway and continues into the open kitchen featuring a granite countertop, stainless steel appliances and lots of storage. From the kitchen, step out onto the back deck ideal for outdoor entertaining and barbecuing. Upstairs, you'll find the master bedroom plus two additional bedrooms, all surprisingly spacious and hall full bath. The wide stairs and hall provide additional space to further personalize your space. The full, very clean basement offers additional space for storage, work and/or play and walks out to the back alley that allows for easy parking. Close to parks, eateries, shopping, transportation, major roadways and entertainment, this house is just waiting to be called "Home." *****FURNACE TO BE REPLACED PRIOR TO SETTLEMENT***** Seller offering a 1-year HMS home warranty with acceptable offer.
Location
State PA
County Philadelphia
Area 19119 (19119)
Zoning RSA5
Rooms
Other Rooms Living Room, Dining Room, Primary Bedroom, Bedroom 2, Kitchen, Family Room, Bedroom 1
Basement Full
Interior
Hot Water Natural Gas
Heating Gas
Cooling Wall Unit
Fireplaces Number 1
Fireplace Y
Heat Source Natural Gas
Laundry Basement
Exterior
Garage Spaces 3.0
Water Access N
Accessibility None
Total Parking Spaces 3
Garage N
Building
Story 2
Sewer Public Sewer
Water Public
Architectural Style AirLite
Level or Stories 2
Additional Building Above Grade
New Construction N
Schools
School District The School District Of Philadelphia
Others
Senior Community No
Tax ID 223171500
Ownership Fee Simple
Read Less Info
Want to know what your home might be worth? Contact us for a FREE valuation!

Our team is ready to help you sell your home for the highest possible price ASAP

Bought with Ugochukwu U Opara • Tesla Realty Group, LLC




