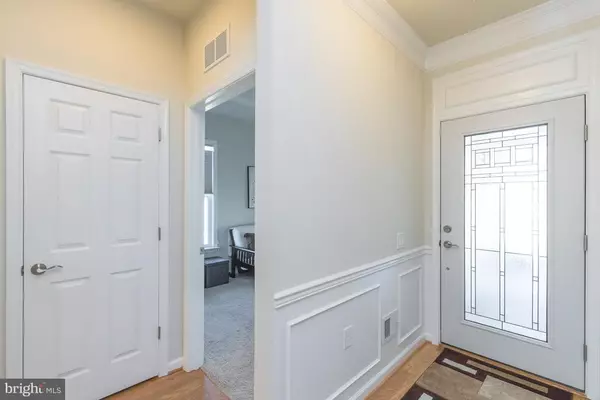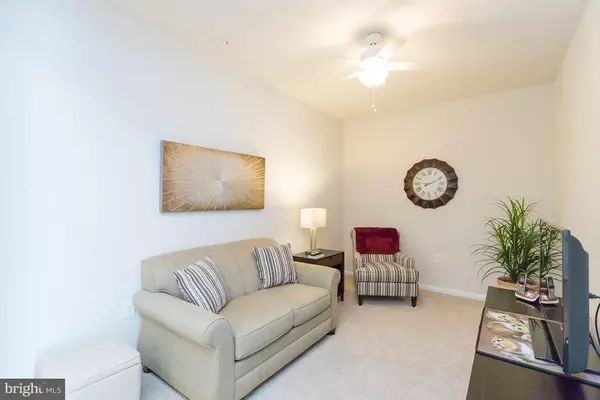For more information regarding the value of a property, please contact us for a free consultation.
Key Details
Sold Price $285,000
Property Type Townhouse
Sub Type End of Row/Townhouse
Listing Status Sold
Purchase Type For Sale
Square Footage 1,505 sqft
Price per Sqft $189
Subdivision Celebrate
MLS Listing ID 1001987168
Sold Date 10/12/18
Style Villa
Bedrooms 2
Full Baths 2
HOA Fees $286/mo
HOA Y/N Y
Abv Grd Liv Area 1,505
Originating Board MRIS
Year Built 2016
Annual Tax Amount $2,237
Tax Year 2017
Lot Size 5,253 Sqft
Acres 0.12
Property Description
Welcome to Celebrate -this lightly lived in End Unit Villa still looks new-Gleaming Hardwood Floors-Granite Counter- Farmhouse Sink- Under Cabinet Lighting-Kitchen Cabinets w/Pull out drawers-Walk in Pantry-Fireplace w/ Mantel- Front Porch & Deck furniture to convey- Awning over Deck w/ Remote- Check back for more photos-HOA Fee includes grass cutting, shrub trim, mulch, pools, fitness center
Location
State VA
County Stafford
Zoning RBC
Rooms
Other Rooms Living Room, Dining Room, Primary Bedroom, Bedroom 2, Kitchen, Study, Laundry
Main Level Bedrooms 2
Interior
Interior Features Attic, Breakfast Area, Combination Dining/Living, Upgraded Countertops, Primary Bath(s), Window Treatments, Wood Floors, Floor Plan - Open
Hot Water Electric
Heating Forced Air
Cooling Ceiling Fan(s), Central A/C
Fireplaces Number 1
Fireplaces Type Gas/Propane, Mantel(s)
Equipment Refrigerator, Range Hood, Oven/Range - Gas, Stove, Washer, Microwave, Icemaker, Exhaust Fan, Dryer, Disposal, Dishwasher
Fireplace Y
Appliance Refrigerator, Range Hood, Oven/Range - Gas, Stove, Washer, Microwave, Icemaker, Exhaust Fan, Dryer, Disposal, Dishwasher
Heat Source Natural Gas
Exterior
Parking Features Garage Door Opener
Garage Spaces 1.0
Water Access N
Accessibility Doors - Lever Handle(s), Level Entry - Main
Attached Garage 1
Total Parking Spaces 1
Garage Y
Building
Story 1
Sewer Public Sewer
Water Public
Architectural Style Villa
Level or Stories 1
Additional Building Above Grade
New Construction N
Schools
Elementary Schools Rocky Run
Middle Schools T. Benton Gayle
High Schools Stafford
School District Stafford County Public Schools
Others
Senior Community Yes
Age Restriction 55
Tax ID 44-CC-6- -752
Ownership Fee Simple
Special Listing Condition Standard
Read Less Info
Want to know what your home might be worth? Contact us for a FREE valuation!

Our team is ready to help you sell your home for the highest possible price ASAP

Bought with Robert Alan Kidwell • Long & Foster Real Estate, Inc.




