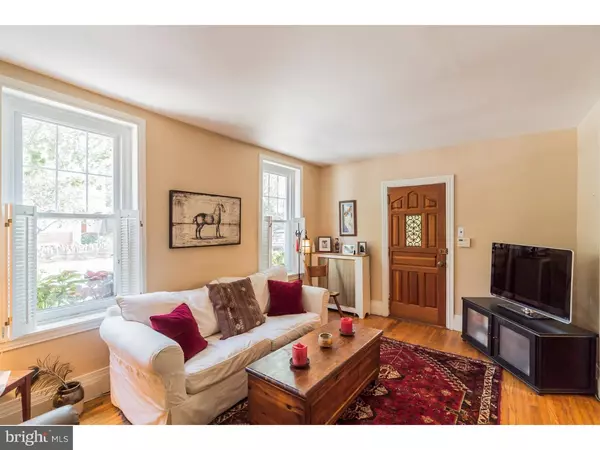For more information regarding the value of a property, please contact us for a free consultation.
Key Details
Sold Price $315,000
Property Type Single Family Home
Sub Type Twin/Semi-Detached
Listing Status Sold
Purchase Type For Sale
Square Footage 1,378 sqft
Price per Sqft $228
Subdivision Mt Airy (West)
MLS Listing ID 1002394282
Sold Date 10/19/18
Style Traditional
Bedrooms 3
Full Baths 1
HOA Y/N N
Abv Grd Liv Area 1,378
Originating Board TREND
Year Built 1920
Annual Tax Amount $2,982
Tax Year 2018
Lot Size 2,139 Sqft
Acres 0.05
Lot Dimensions 25X86
Property Description
Welcome home! Prepare to fall in love with this 3 bedroom beauty in West Mt Airy. From inside to out, this home is overflowing with charm and character. The spacious living and dining areas boast large windows with interior shutters and beautifully-maintained original hardwood flooring. The kitchen has been tastefully updated with butcher block counter tops, custom beadboard cabinetry and backsplash, and stainless steel appliances. The quaint sunroom with exposed brick wall provides a serene space to relax. Upstairs, you'll find three spacious, well-lit bedrooms with sizable closets, and a crisp white tiled full bathroom. The unfinished (but finishable!) basement has high ceilings, plenty of space for storage, a workspace with shelving, and a laundry station with washer, dryer, utility sink, and window. Don't forget about the multiple outdoor spaces! These include: a private side yard, elevated wooden deck, sprawling courtyard draped in lush plant life, and an ivy-covered brick wall with access to a small sitting area and thriving garden. On top of it all, the location is wonderful! Convenient to the Allen Lane train station, Germantown Ave, boutique shops, restaurants, and nightlife in Chestnut Hill, West Mt Airy, and East Falls. This won't last - come see 7234 Bryan St today!
Location
State PA
County Philadelphia
Area 19119 (19119)
Zoning RSA5
Rooms
Other Rooms Living Room, Dining Room, Primary Bedroom, Bedroom 2, Kitchen, Bedroom 1
Basement Full
Interior
Hot Water Natural Gas
Heating Gas
Cooling Wall Unit
Flooring Wood, Tile/Brick
Fireplace N
Heat Source Natural Gas
Laundry Basement
Exterior
Water Access N
Accessibility None
Garage N
Building
Story 2
Sewer Public Sewer
Water Public
Architectural Style Traditional
Level or Stories 2
Additional Building Above Grade
New Construction N
Schools
School District The School District Of Philadelphia
Others
Senior Community No
Tax ID 092089800
Ownership Fee Simple
Read Less Info
Want to know what your home might be worth? Contact us for a FREE valuation!

Our team is ready to help you sell your home for the highest possible price ASAP

Bought with Richard J McIlhenny • RE/MAX Services




