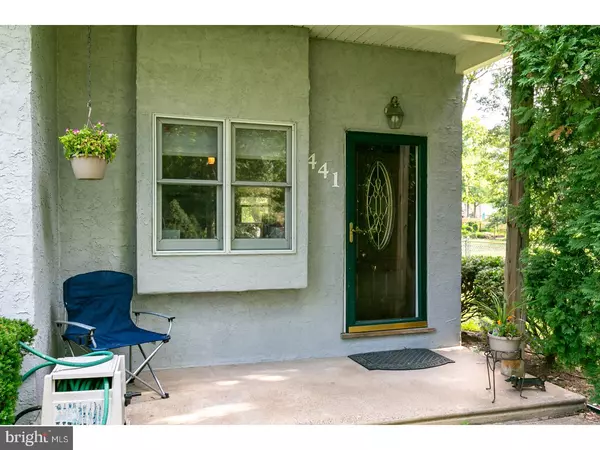For more information regarding the value of a property, please contact us for a free consultation.
Key Details
Sold Price $226,000
Property Type Single Family Home
Sub Type Detached
Listing Status Sold
Purchase Type For Sale
Square Footage 1,729 sqft
Price per Sqft $130
Subdivision None Available
MLS Listing ID 1002149096
Sold Date 10/26/18
Style Colonial
Bedrooms 3
Full Baths 2
HOA Y/N N
Abv Grd Liv Area 1,729
Originating Board TREND
Year Built 1960
Annual Tax Amount $6,467
Tax Year 2017
Lot Size 0.411 Acres
Acres 0.41
Lot Dimensions 86X208
Property Description
Well maintained and cared for 2-story, 3 bed home with deep lot, large detached garage and spacious room sizes. The exterior is stucco and maintenance-free vinyl siding. The stucco was just freshly painted. As you enter through the newer fiberglass front door into the living room, notice the high ceilings, crown molding and brick fireplace with wood burning stove insert. The large eat-in kitchen includes raised oak cabinets, granite countertops, mosaic tile backsplash, under cabinet lighting and full appliance package. Laminate floors have been added here as well. Adjacent to the kitchen is the full bath and laundry room. Exit through the rear door to the 19' X 15' wood deck and rear grounds. The deck boards have been recently replaced. Ascend to the upper level to the large master bedroom which features 2 ceiling fans and 3 walk-in closets with organizers. Here you'll find an access panel to the partially floored attic. Two additional spacious bedrooms and full hall bath complete this level. All 3 bedrooms feature freshly painted walls, new neutral carpeting and ceiling fans. The possibilities are endless with the 12' high, 29' X 19' detached garage which features a 10' high garage door, side access door, electric service, 19' X 8' loft, windows and plenty of storage cabinets. This space is a mechanic's dream and could be used as an auto workshop, woodshop or used as extra storage space. The garage exterior was just freshly painted. This home also features 2-zone HVAC, a 1-year home warranty and is conveniently located to nearby shopping, restaurants and major highways.
Location
State NJ
County Burlington
Area Maple Shade Twp (20319)
Zoning RESID
Rooms
Other Rooms Living Room, Primary Bedroom, Bedroom 2, Kitchen, Bedroom 1, Laundry, Attic
Interior
Interior Features Kitchen - Island, Ceiling Fan(s), Kitchen - Eat-In
Hot Water Natural Gas
Heating Gas, Forced Air, Zoned
Cooling Central A/C
Flooring Fully Carpeted, Tile/Brick
Fireplaces Number 1
Fireplaces Type Brick
Equipment Oven - Self Cleaning, Dishwasher
Fireplace Y
Window Features Energy Efficient
Appliance Oven - Self Cleaning, Dishwasher
Heat Source Natural Gas
Laundry Main Floor
Exterior
Exterior Feature Deck(s)
Garage Oversized
Garage Spaces 4.0
Fence Other
Utilities Available Cable TV
Waterfront N
Water Access N
Accessibility None
Porch Deck(s)
Parking Type Driveway, Detached Garage
Total Parking Spaces 4
Garage Y
Building
Story 2
Sewer Public Sewer
Water Public
Architectural Style Colonial
Level or Stories 2
Additional Building Above Grade
Structure Type 9'+ Ceilings
New Construction N
Schools
Middle Schools Ralph J. Steinhauer
High Schools Maple Shade
School District Maple Shade Township Public Schools
Others
Senior Community No
Tax ID 19-00131-00007 02
Ownership Fee Simple
Acceptable Financing Conventional, VA, FHA 203(b)
Listing Terms Conventional, VA, FHA 203(b)
Financing Conventional,VA,FHA 203(b)
Read Less Info
Want to know what your home might be worth? Contact us for a FREE valuation!

Our team is ready to help you sell your home for the highest possible price ASAP

Bought with Mary C Ryan • BHHS Fox & Roach-Cherry Hill
GET MORE INFORMATION





