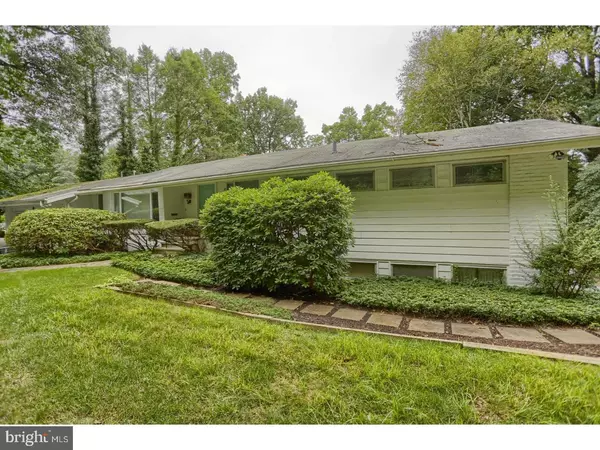For more information regarding the value of a property, please contact us for a free consultation.
Key Details
Sold Price $180,000
Property Type Single Family Home
Sub Type Detached
Listing Status Sold
Purchase Type For Sale
Square Footage 2,068 sqft
Price per Sqft $87
Subdivision Hampden Heights
MLS Listing ID 1002288886
Sold Date 03/12/19
Style Contemporary
Bedrooms 3
Full Baths 2
Half Baths 1
HOA Y/N N
Abv Grd Liv Area 2,068
Originating Board TREND
Year Built 1955
Annual Tax Amount $7,595
Tax Year 2018
Lot Size 0.540 Acres
Acres 0.54
Property Description
Welcome to 1830 Oak Lane located in the desirable Hampden Heights community. This three bedroom two and a half bathroom home is sure to surprise and please you as you walk in the front door. The large open floor plan foyer greets you as you enter the home. The eat in kitchen features a green house style window, built in bar area, island counter space and an abundance of counter storage. Easy access to the two car garage from the kitchen. The dining room and living room have beautiful natural light and a fireplace. There are huge windows overlooking the back yard. Off of the dining room is a screened in porch. A cozy den with built in book shelves allows for a space to focus and relax. There is a half bathroom located on the main level of the home. The master suite is conveniently located on the main level of the home with full bathroom. Storage space is abundant throughout the home. The lower level of the home has even more living space to enjoy. There are two bedrooms, a full bathroom and a second living room with fireplace. Off of the living room there is a wet bar and easy access to the backyard with in ground pool. The backyard is a hidden oasis with an in ground pool and plenty of patio space. Located near local highways, shopping and dining. Schedule your showing on this gem today!
Location
State PA
County Berks
Area Reading City (10201)
Zoning RES
Rooms
Other Rooms Living Room, Dining Room, Primary Bedroom, Bedroom 2, Kitchen, Family Room, Bedroom 1, Other
Basement Full, Outside Entrance, Fully Finished
Main Level Bedrooms 2
Interior
Interior Features Primary Bath(s), Kitchen - Island, Butlers Pantry, Ceiling Fan(s), Kitchen - Eat-In
Hot Water Natural Gas
Heating Baseboard - Electric
Cooling Central A/C
Flooring Fully Carpeted, Vinyl
Fireplaces Number 2
Fireplaces Type Brick
Equipment Cooktop, Built-In Range, Oven - Wall, Refrigerator
Fireplace Y
Appliance Cooktop, Built-In Range, Oven - Wall, Refrigerator
Heat Source Electric
Laundry Lower Floor
Exterior
Exterior Feature Patio(s)
Parking Features Additional Storage Area, Garage - Front Entry, Garage - Rear Entry
Garage Spaces 4.0
Pool In Ground
Water Access N
Roof Type Shingle
Accessibility None
Porch Patio(s)
Attached Garage 2
Total Parking Spaces 4
Garage Y
Building
Lot Description Irregular, Front Yard, Rear Yard, SideYard(s)
Story 1
Sewer Public Sewer
Water Public
Architectural Style Contemporary
Level or Stories 1
Additional Building Above Grade
New Construction N
Schools
High Schools Reading Senior
School District Reading
Others
Senior Community No
Tax ID 17-5317-02-59-1901
Ownership Fee Simple
SqFt Source Assessor
Acceptable Financing Conventional, VA, FHA 203(b)
Listing Terms Conventional, VA, FHA 203(b)
Financing Conventional,VA,FHA 203(b)
Special Listing Condition Standard
Read Less Info
Want to know what your home might be worth? Contact us for a FREE valuation!

Our team is ready to help you sell your home for the highest possible price ASAP

Bought with Suzi Ford • Springer Realty Group




