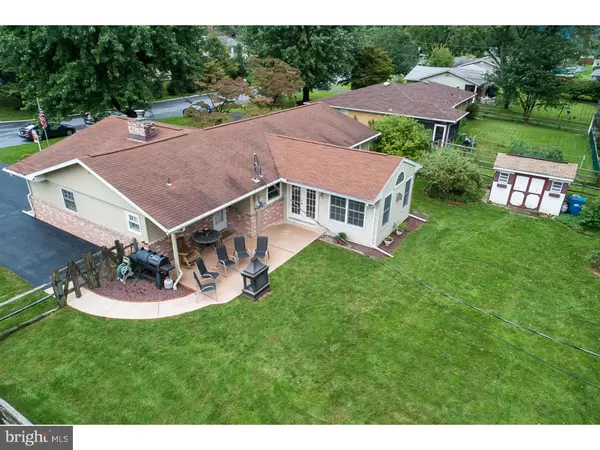For more information regarding the value of a property, please contact us for a free consultation.
Key Details
Sold Price $267,000
Property Type Single Family Home
Sub Type Detached
Listing Status Sold
Purchase Type For Sale
Square Footage 1,243 sqft
Price per Sqft $214
Subdivision Afton
MLS Listing ID 1007768804
Sold Date 11/16/18
Style Ranch/Rambler
Bedrooms 3
Full Baths 1
Half Baths 1
HOA Y/N N
Abv Grd Liv Area 1,243
Originating Board TREND
Year Built 1964
Annual Tax Amount $3,947
Tax Year 2018
Lot Size 0.296 Acres
Acres 0.3
Lot Dimensions 89X145
Property Description
Pride of Ownership shines through in this "MOVE IN READY" Ranch home in Center Valley!! This 3 Bedroom home with taxes under $4,000 located in the heart of Afton Village & Southern Lehigh School District boasts a finished family room in the basement w/ an additional 300 square ft. of living space, a fully fenced back yard, beautiful oversized driveway, central AC, heat pump with heater pack (highly efficient), gas fireplace, replacement windows & fully upgraded kitchen w/ new appliances showcasing STUNNING tile work throughout. This home is PERFECT!!! You will find most of your time spent in the STUNNING addition encased in windows boasting Mahogany Flooring, Gas Fireplace, French Doors, C. Fan, and serene views of your FENCED BACK YARD. This is one of the best ranch homes in the neighborhood & has been lovingly cared for by the owners. Other amenities include a Radon Remediation System, Replaced Chimney Liner, Upgraded Electric Work, Wireless Security System & so much more!!
Location
State PA
County Lehigh
Area Upper Saucon Twp (12322)
Zoning R-2
Rooms
Other Rooms Living Room, Dining Room, Primary Bedroom, Bedroom 2, Kitchen, Family Room, Bedroom 1, Laundry, Other
Basement Full
Interior
Interior Features Kitchen - Eat-In
Hot Water Electric
Heating Electric
Cooling Central A/C
Fireplaces Number 1
Fireplace Y
Heat Source Electric
Laundry Main Floor
Exterior
Garage Spaces 1.0
Waterfront N
Water Access N
Accessibility None
Parking Type Driveway, Attached Garage
Attached Garage 1
Total Parking Spaces 1
Garage Y
Building
Story 1
Sewer Public Sewer
Water Public
Architectural Style Ranch/Rambler
Level or Stories 1
Additional Building Above Grade
New Construction N
Schools
Elementary Schools Hopewell
Middle Schools Southern Lehigh
High Schools Southern Lehigh Senior
School District Southern Lehigh
Others
Senior Community No
Tax ID 641466536153-00001
Ownership Fee Simple
Read Less Info
Want to know what your home might be worth? Contact us for a FREE valuation!

Our team is ready to help you sell your home for the highest possible price ASAP

Bought with Non Subscribing Member • Non Member Office
GET MORE INFORMATION





