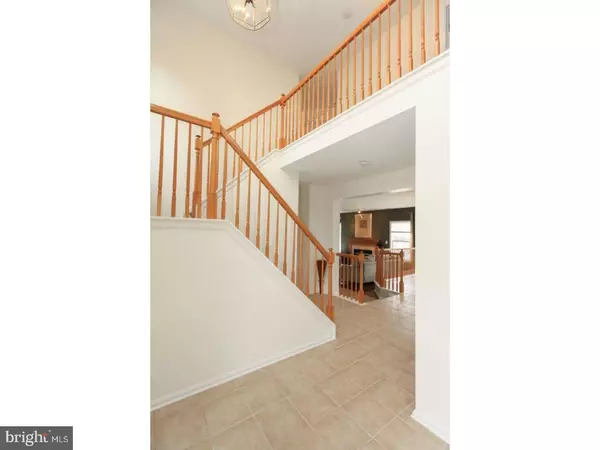For more information regarding the value of a property, please contact us for a free consultation.
Key Details
Sold Price $390,000
Property Type Single Family Home
Sub Type Detached
Listing Status Sold
Purchase Type For Sale
Square Footage 2,362 sqft
Price per Sqft $165
Subdivision Brookside
MLS Listing ID 1002149902
Sold Date 11/28/18
Style Colonial
Bedrooms 4
Full Baths 2
Half Baths 1
HOA Fees $52/ann
HOA Y/N Y
Abv Grd Liv Area 2,362
Originating Board TREND
Year Built 1993
Annual Tax Amount $10,848
Tax Year 2017
Lot Size 0.256 Acres
Acres 0.26
Lot Dimensions 80X150
Property Description
Well-Maintained, upgraded 4 Bedroom 2.5 bath colonial in the established Brookside Development with an in-ground Gunite pool. As you enter the two story foyer with turned staircase to your right you will see the formal living room with crown molding, chair rails and hardwood floors that continue into the formal dining room. The eat in kitchen with breakfast nook has a 2 years new anderson slider to the rear deck, stainless steel appliances, ceramic tile floor and backsplash. The counters tops are granite, the center island has a granite a top and two stools to relax and eat a quick lunch. The family room is off the kitchen with a gas fireplace and access to the powder room, laundry room and two car garage with automatic openers. The large master suite is nice and bright, offers spacious closets and a master bathroom with a soaking tub, floor to ceiling tile shower and tile flooring. The additional three bedroom are bright and spacious. The partial basement has two finished rooms and a unfinished area for storage and mechanicals. The larger area has a bar for entertaining and the gym area has two storage closets. The home has a security system, the exterior offers a sprinkler system, fire pit, shed, exterior lighting, 5 year new roof and is professionally landscaped. The interior has been freshly painted throughout, the HVAC system is 2 years new and the home has exterior speakers and interior surround sound. Also included is sump pump with alarm and closet organizers in all the closets. Ask for a tour today this property won't last.
Location
State NJ
County Burlington
Area Medford Twp (20320)
Zoning GMN
Rooms
Other Rooms Living Room, Dining Room, Primary Bedroom, Bedroom 2, Bedroom 3, Kitchen, Family Room, Bedroom 1, Attic
Basement Partial, Fully Finished
Interior
Interior Features Primary Bath(s), Kitchen - Island, Butlers Pantry, Ceiling Fan(s), Sprinkler System, Kitchen - Eat-In
Hot Water Natural Gas
Heating Gas, Forced Air
Cooling Central A/C
Flooring Wood, Fully Carpeted, Tile/Brick
Fireplaces Number 1
Fireplaces Type Marble, Gas/Propane
Equipment Oven - Self Cleaning, Dishwasher, Disposal, Built-In Microwave
Fireplace Y
Appliance Oven - Self Cleaning, Dishwasher, Disposal, Built-In Microwave
Heat Source Natural Gas
Laundry Main Floor
Exterior
Exterior Feature Deck(s), Patio(s)
Garage Spaces 4.0
Fence Other
Pool In Ground
Utilities Available Cable TV
Amenities Available Tennis Courts, Tot Lots/Playground
Waterfront N
Water Access N
Roof Type Shingle
Accessibility None
Porch Deck(s), Patio(s)
Parking Type Attached Garage
Attached Garage 2
Total Parking Spaces 4
Garage Y
Building
Lot Description Corner, Level, Front Yard, Rear Yard, SideYard(s)
Story 2
Foundation Concrete Perimeter
Sewer Public Sewer
Water Public
Architectural Style Colonial
Level or Stories 2
Additional Building Above Grade
Structure Type Cathedral Ceilings,High
New Construction N
Schools
High Schools Shawnee
School District Lenape Regional High
Others
HOA Fee Include Common Area Maintenance
Senior Community No
Tax ID 20-00803 04-00002
Ownership Fee Simple
Security Features Security System
Acceptable Financing Conventional, VA, FHA 203(b)
Listing Terms Conventional, VA, FHA 203(b)
Financing Conventional,VA,FHA 203(b)
Read Less Info
Want to know what your home might be worth? Contact us for a FREE valuation!

Our team is ready to help you sell your home for the highest possible price ASAP

Bought with Michael Gerstnicker • BHHS Fox & Roach - Robbinsville
GET MORE INFORMATION





