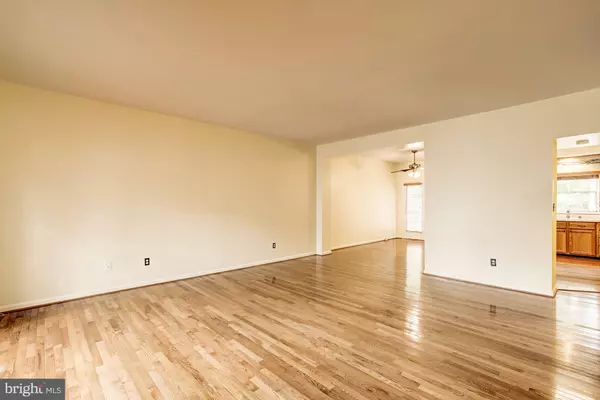For more information regarding the value of a property, please contact us for a free consultation.
Key Details
Sold Price $399,900
Property Type Townhouse
Sub Type Interior Row/Townhouse
Listing Status Sold
Purchase Type For Sale
Square Footage 2,058 sqft
Price per Sqft $194
Subdivision Compton Village
MLS Listing ID 1009908912
Sold Date 11/29/18
Style Colonial
Bedrooms 3
Full Baths 3
Half Baths 1
HOA Fees $80/qua
HOA Y/N Y
Abv Grd Liv Area 1,558
Originating Board MRIS
Year Built 1994
Annual Tax Amount $4,059
Tax Year 2017
Lot Size 1,760 Sqft
Acres 0.04
Property Description
Wow, you don't want to miss this! Open & Bright 3BR/3.5 TH featuring gorgeous HW floors, basement that walks out to a fenced in yard with a patio, TWO double vanity bathrooms, & a kitchen with SS appliances & new backsplash. Master BR features a HUGE walk-in closet w/ built-in shelving, & brand new carpet upstairs & basement! Located on a quiet tree-lined street close to major commuter routes!
Location
State VA
County Fairfax
Zoning 303
Rooms
Other Rooms Living Room, Primary Bedroom, Bedroom 2, Bedroom 3, Kitchen, Game Room, Family Room
Basement Rear Entrance, Connecting Stairway, Partially Finished, Full
Interior
Interior Features Attic, Family Room Off Kitchen, Combination Kitchen/Dining, Floor Plan - Open
Hot Water Natural Gas
Heating Forced Air
Cooling Central A/C
Fireplaces Number 1
Fireplace Y
Heat Source Natural Gas
Exterior
Amenities Available Community Center, Pool - Outdoor, Jog/Walk Path
Water Access N
Accessibility None
Garage N
Building
Story 3+
Sewer Public Sewer
Water Public
Architectural Style Colonial
Level or Stories 3+
Additional Building Above Grade, Below Grade
New Construction N
Schools
Elementary Schools Centreville
Middle Schools Liberty
High Schools Centreville
School District Fairfax County Public Schools
Others
Senior Community No
Tax ID 65-3-12- -50
Ownership Fee Simple
SqFt Source Estimated
Special Listing Condition Standard
Read Less Info
Want to know what your home might be worth? Contact us for a FREE valuation!

Our team is ready to help you sell your home for the highest possible price ASAP

Bought with Yvette Preston • Long & Foster Real Estate, Inc.




