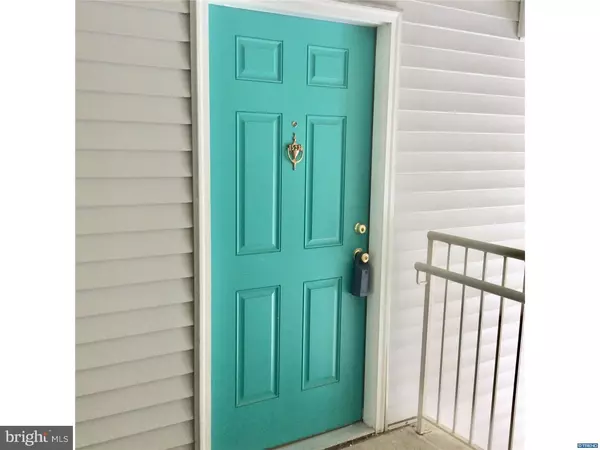For more information regarding the value of a property, please contact us for a free consultation.
Key Details
Sold Price $78,000
Property Type Single Family Home
Sub Type Unit/Flat/Apartment
Listing Status Sold
Purchase Type For Sale
Square Footage 975 sqft
Price per Sqft $80
Subdivision Ashton Condo
MLS Listing ID 1006134580
Sold Date 11/30/18
Style Other
Bedrooms 2
Full Baths 2
HOA Fees $286/mo
HOA Y/N N
Abv Grd Liv Area 975
Originating Board TREND
Year Built 1988
Annual Tax Amount $1,060
Tax Year 2017
Lot Dimensions 0 X 0
Property Description
Welcome Home! Located in Ashton Condos - this home is a MUST SEE! Conveniently located & updated just for you! This fabulous 3rd floor unit boasts pride of ownership throughout! One look & you'll want to make this your next home! This unit has been freshly painted & features new neutral carpeting throughout. You'll find two spacious bedrooms & two full baths in this lovely condo. The master bedroom has a spacious walk-in closet & private master bath complete with oversized vanity to place your essentials. The oversized living room showcases double windows for an abundance of natural light & convenient access to the balcony. The flowing floor plan of this unit makes entertaining possibilities endless. You'll look forward to whipping up meals in the adjacent kitchen featuring ample cabinet/counter space & pass-thru for easy interaction with your guests. There's also a washer/dryer in the unit for added convenience. Enjoy relaxing on the rear patio overlooking the tranquil setting. This unit is located just a short walk to the pool & clubhouse area. Some features include, but not limited to: new carpeting, fresh paint sure to match any decor, newer HVAC, new decorative lighting & new ceiling fans. Condo fee includes common area, exterior maintenance, lawn maintenance, trash, snow removal, water sewer, tennis court & swimming pool - make your appointment today!
Location
State DE
County New Castle
Area New Castle/Red Lion/Del.City (30904)
Zoning NCAP
Rooms
Other Rooms Living Room, Dining Room, Primary Bedroom, Kitchen, Bedroom 1, Attic
Interior
Interior Features Ceiling Fan(s), Stall Shower
Hot Water Electric
Heating Heat Pump - Electric BackUp, Forced Air
Cooling Central A/C
Flooring Fully Carpeted, Vinyl
Equipment Built-In Range, Dishwasher
Fireplace N
Appliance Built-In Range, Dishwasher
Laundry Main Floor
Exterior
Exterior Feature Balcony
Utilities Available Cable TV
Amenities Available Swimming Pool
Water Access N
Roof Type Shingle
Accessibility None
Porch Balcony
Garage N
Building
Story 1
Foundation Concrete Perimeter
Sewer Public Sewer
Water Public
Architectural Style Other
Level or Stories 1
Additional Building Above Grade
New Construction N
Schools
School District Colonial
Others
HOA Fee Include Pool(s),Common Area Maintenance,Ext Bldg Maint,Snow Removal,Trash,Water,Parking Fee
Senior Community No
Tax ID 10-029.30-125.C.0523
Ownership Condominium
Acceptable Financing Conventional, FHA 203(b)
Listing Terms Conventional, FHA 203(b)
Financing Conventional,FHA 203(b)
Read Less Info
Want to know what your home might be worth? Contact us for a FREE valuation!

Our team is ready to help you sell your home for the highest possible price ASAP

Bought with Theresa A Russo • Patterson-Schwartz-Middletown
GET MORE INFORMATION





