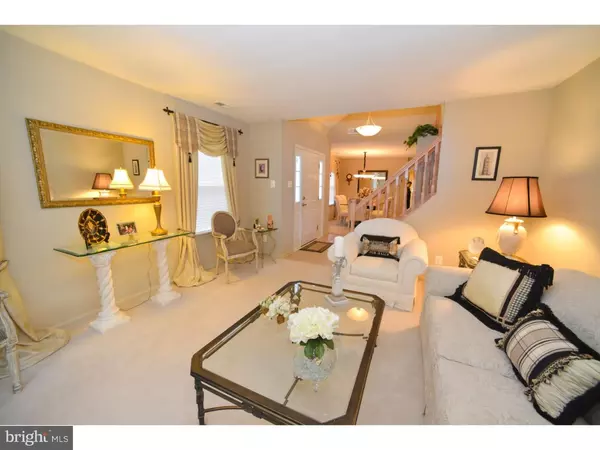For more information regarding the value of a property, please contact us for a free consultation.
Key Details
Sold Price $262,650
Property Type Single Family Home
Sub Type Detached
Listing Status Sold
Purchase Type For Sale
Square Footage 2,213 sqft
Price per Sqft $118
Subdivision Parke Place
MLS Listing ID 1007544860
Sold Date 11/30/18
Style Ranch/Rambler
Bedrooms 2
Full Baths 3
HOA Fees $110/mo
HOA Y/N Y
Abv Grd Liv Area 2,213
Originating Board TREND
Year Built 1999
Annual Tax Amount $7,513
Tax Year 2017
Lot Size 6,000 Sqft
Acres 0.14
Lot Dimensions 50X120
Property Description
Welcome to the Parke Place Community and all the amenities this 55+ complex has to offer. Be sure to make an appointment today because this amazing well cared for home will not last long! Added bonus, this property comes with solar panels and only a $6/month electric bill to cover administrative costs to the electric company. No leasing fees on these, they are owned outright. Lots of extra care and pride of ownership here; custom window treatments throughout, preventative maintenance upkeep that includes recently serviced mechanicals, newer washer and dryer, newer refrigerator, and a brand-new hot water heater. You are immediately welcomed into your new home with a beautifully hardscaped step up to the front door landing and also upon entry into its' vaulted spacious beautiful open foyer. Neutral colors, lots of natural lighting, and designer window treatments throughout greet all who enter. This well-thought-out floor plan features not one, but a two-car garage with remotes and shelving, first floor laundry room, two-bedrooms and three full bathrooms, separate family room, sunroom, living room, formal dining room area as well as an eat-in kitchen. This kitchen footprint features tall cabinets, gas stove, and over the counter lighting. Perfect spot to extend your entertaining into the family room with its' vaulted ceiling, the sunroom, or even continue comfortably outside onto the large patio. This is a sweet spot just right for morning coffee or an evening cocktail. The open second-floor plan is currently being used as an office space with the added features of a full-sized bathroom and a separate room that has been finished and designed with additional storage in mind, complete with shelves and rods to hang out of season clothes. The large master suite gives you welcome retreat at the end of the day we all look so forward to with the vaulted ceiling, private master bath, and of course the walk-in closet. Plenty of room for your shoes in here. Not done with added bonuses yet folks. This property is a short walk or bike ride to nearby beautiful Atkinson Park and the amazing Community Center down the street. Check them out while you are here to see all the recreational and social activities provided to these property owners from fitness to billiards!Beautiful piece of property in a great location. Hurry, this one will get sold quickly!
Location
State NJ
County Gloucester
Area Washington Twp (20818)
Zoning MUD
Rooms
Other Rooms Living Room, Dining Room, Primary Bedroom, Kitchen, Family Room, Bedroom 1, Other
Interior
Interior Features Primary Bath(s), Kitchen - Island, Sprinkler System, Kitchen - Eat-In
Hot Water Natural Gas
Heating Gas, Forced Air
Cooling Central A/C
Flooring Fully Carpeted, Tile/Brick
Equipment Dishwasher, Refrigerator, Disposal, Built-In Microwave
Fireplace N
Appliance Dishwasher, Refrigerator, Disposal, Built-In Microwave
Heat Source Natural Gas
Laundry Main Floor
Exterior
Garage Spaces 5.0
Utilities Available Cable TV
Amenities Available Swimming Pool, Tennis Courts, Club House
Waterfront N
Water Access N
Accessibility None
Parking Type On Street, Driveway, Attached Garage
Attached Garage 2
Total Parking Spaces 5
Garage Y
Building
Lot Description Level, Open
Story 2
Sewer Public Sewer
Water Public
Architectural Style Ranch/Rambler
Level or Stories 2
Additional Building Above Grade
Structure Type Cathedral Ceilings
New Construction N
Others
HOA Fee Include Pool(s),Common Area Maintenance,Lawn Maintenance,Snow Removal,Trash
Senior Community No
Tax ID 18-00051 06-00010
Ownership Fee Simple
Acceptable Financing Conventional, VA, FHA 203(b)
Listing Terms Conventional, VA, FHA 203(b)
Financing Conventional,VA,FHA 203(b)
Read Less Info
Want to know what your home might be worth? Contact us for a FREE valuation!

Our team is ready to help you sell your home for the highest possible price ASAP

Bought with Thomas Clendining • BHHS Fox & Roach - Haddonfield
GET MORE INFORMATION





