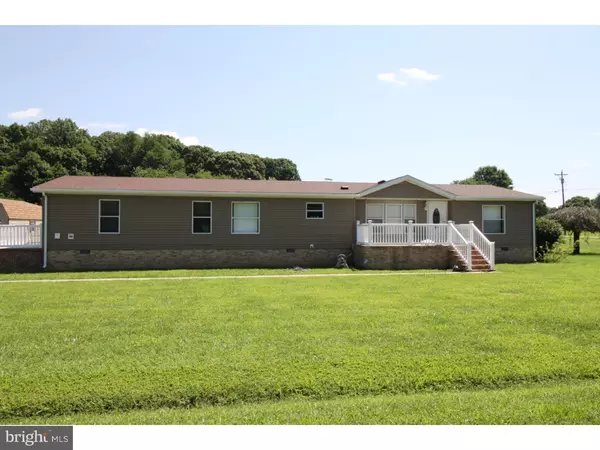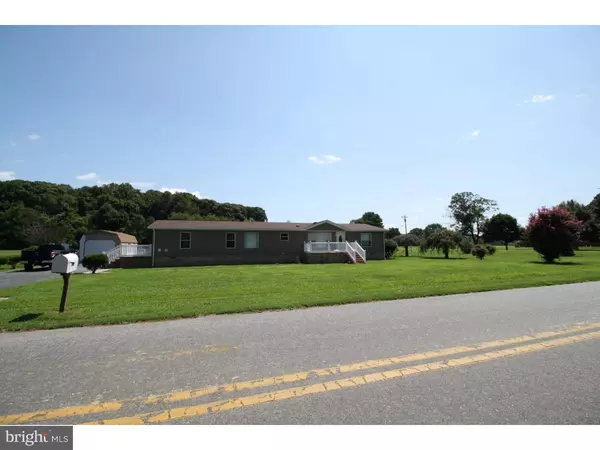For more information regarding the value of a property, please contact us for a free consultation.
Key Details
Sold Price $193,000
Property Type Single Family Home
Sub Type Detached
Listing Status Sold
Purchase Type For Sale
Square Footage 2,128 sqft
Price per Sqft $90
Subdivision None Available
MLS Listing ID 1006138946
Sold Date 12/06/18
Style Ranch/Rambler
Bedrooms 4
Full Baths 3
HOA Y/N N
Abv Grd Liv Area 2,128
Originating Board TREND
Year Built 1999
Annual Tax Amount $396
Tax Year 2017
Lot Size 1.200 Acres
Acres 1.2
Lot Dimensions 0X0
Property Description
Need space to grow both inside and out? If so this newly rehabed home at just over 2100 square feet with 4 bedrooms 3 bath sits on 1.2 acres with easy access to rt 13. This home just gets better with time. With shingled roof, vinyl siding, brick foundation and brick porches with vinyl railings at both the front and the side doors it is easy to see the love and care that has been put into this home. Greet your guest at the front door and bring them into your 16x24 great room to enjoy the warm glow of the fire in your stone fireplace In inclement weather you can use the side door to come into your combination mud room/ laundry room which leads to your 12x16 den. Just off the den there are 3 bedrooms. Two of them have a shared hall bath and the third has its own full bath which would be great for an in-law suite or guest room. Like entertaining? Then you'll enjoy preparing a meal in the kitchen that is open to both dining area, den and great room. Time to retire for the night? The spacious Master suite has a large 5x12 walk in closet and full bath with double bowl comfort height vanity, whirlpool tub and separate stand up shower. Sound like what you're looking for then you'll want to put this one on the top of your list of homes to see today.
Location
State DE
County Kent
Area Lake Forest (30804)
Zoning AC
Rooms
Other Rooms Living Room, Dining Room, Primary Bedroom, Bedroom 2, Bedroom 3, Kitchen, Family Room, Bedroom 1, Laundry, Other
Interior
Interior Features Primary Bath(s), Ceiling Fan(s), WhirlPool/HotTub
Hot Water Electric
Heating Gas, Forced Air
Cooling Central A/C
Flooring Fully Carpeted, Vinyl
Fireplaces Number 1
Fireplaces Type Stone, Gas/Propane
Fireplace Y
Heat Source Natural Gas
Laundry Main Floor
Exterior
Exterior Feature Porch(es)
Garage Spaces 3.0
Utilities Available Cable TV
Water Access N
Roof Type Pitched,Shingle
Accessibility None
Porch Porch(es)
Total Parking Spaces 3
Garage N
Building
Lot Description Corner
Story 1
Foundation Brick/Mortar
Sewer On Site Septic
Water Well
Architectural Style Ranch/Rambler
Level or Stories 1
Additional Building Above Grade
Structure Type Cathedral Ceilings
New Construction N
Schools
Middle Schools W.T. Chipman
High Schools Lake Forest
School District Lake Forest
Others
Senior Community No
Tax ID SM-00-12900-02-2003-000
Ownership Fee Simple
Acceptable Financing Conventional, VA, FHA 203(b)
Listing Terms Conventional, VA, FHA 203(b)
Financing Conventional,VA,FHA 203(b)
Read Less Info
Want to know what your home might be worth? Contact us for a FREE valuation!

Our team is ready to help you sell your home for the highest possible price ASAP

Bought with Sandra M Unkrur • The Moving Experience Delaware Inc
GET MORE INFORMATION





