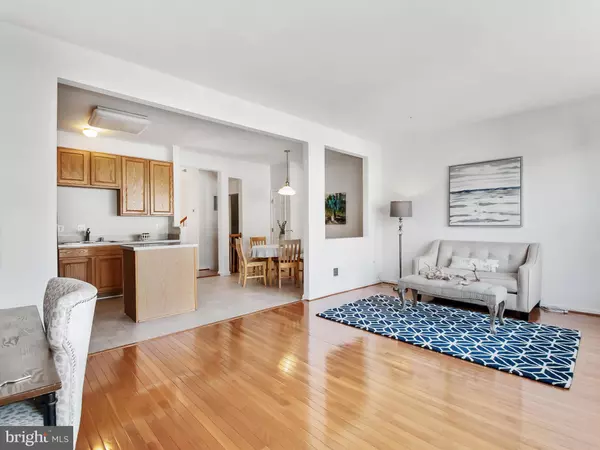For more information regarding the value of a property, please contact us for a free consultation.
Key Details
Sold Price $335,000
Property Type Townhouse
Sub Type Interior Row/Townhouse
Listing Status Sold
Purchase Type For Sale
Square Footage 1,760 sqft
Price per Sqft $190
Subdivision Vista Gardens Plat 1>
MLS Listing ID 1009955144
Sold Date 12/21/18
Style Colonial
Bedrooms 3
Full Baths 2
Half Baths 2
HOA Fees $82/mo
HOA Y/N Y
Abv Grd Liv Area 1,760
Originating Board MRIS
Year Built 2000
Annual Tax Amount $4,485
Tax Year 2017
Lot Size 1,800 Sqft
Acres 0.04
Property Description
Ready to go! Be in before the holidays! Stunning open floor plan in this brick front garage unit with 3 level bump out. Gleaming hard wood floors on 3 levels. Neutral decor with new flooring in kitchen and bathrooms. Warm yourself by the fire in this walk out basement with wood french doors and cabinets that convey! Huge Owners Suite! Long driveway will fit 2-3 cars. Conv loc. near shop/din/495/95
Location
State MD
County Prince Georges
Zoning RT
Interior
Interior Features Attic, Kitchen - Table Space, Dining Area, Kitchen - Eat-In, Primary Bath(s), Wood Floors, Built-Ins, Floor Plan - Open, Floor Plan - Traditional
Hot Water Natural Gas
Heating Forced Air
Cooling Central A/C
Fireplaces Number 1
Fireplaces Type Equipment
Equipment Washer/Dryer Hookups Only, Dishwasher, Disposal, Exhaust Fan, Microwave, Stove
Fireplace Y
Appliance Washer/Dryer Hookups Only, Dishwasher, Disposal, Exhaust Fan, Microwave, Stove
Heat Source Natural Gas
Exterior
Exterior Feature Balcony
Garage Garage - Front Entry
Garage Spaces 1.0
Waterfront N
Water Access N
Accessibility Other
Porch Balcony
Parking Type Off Street, Attached Garage
Attached Garage 1
Total Parking Spaces 1
Garage Y
Building
Story 3+
Sewer Public Septic, Public Sewer
Water Public
Architectural Style Colonial
Level or Stories 3+
Additional Building Above Grade
New Construction N
Schools
Elementary Schools Ardmore
School District Prince George'S County Public Schools
Others
Senior Community No
Tax ID 17133093119
Ownership Fee Simple
SqFt Source Estimated
Special Listing Condition Standard
Read Less Info
Want to know what your home might be worth? Contact us for a FREE valuation!

Our team is ready to help you sell your home for the highest possible price ASAP

Bought with Sandra A Watson • RE/MAX Town Center
GET MORE INFORMATION





