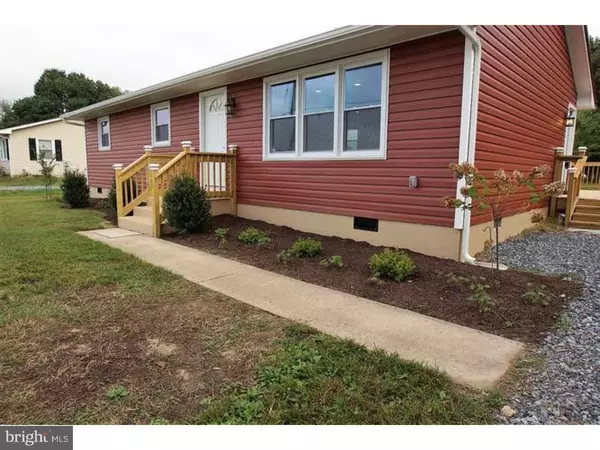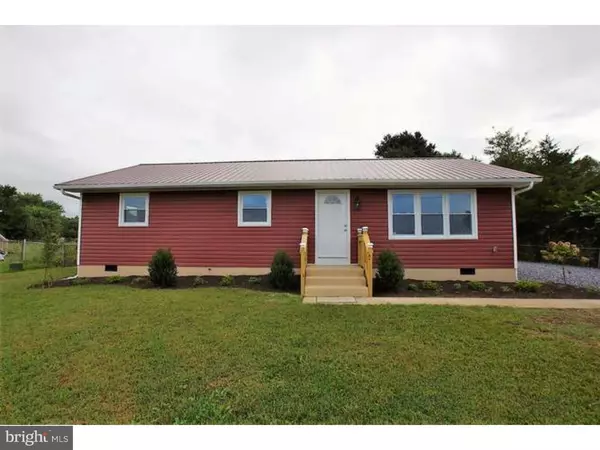For more information regarding the value of a property, please contact us for a free consultation.
Key Details
Sold Price $175,000
Property Type Single Family Home
Sub Type Detached
Listing Status Sold
Purchase Type For Sale
Square Footage 1,056 sqft
Price per Sqft $165
Subdivision None Available
MLS Listing ID 1009907506
Sold Date 12/20/18
Style Ranch/Rambler
Bedrooms 3
Full Baths 1
Half Baths 1
HOA Y/N N
Abv Grd Liv Area 1,056
Originating Board TREND
Year Built 1975
Annual Tax Amount $622
Tax Year 2017
Lot Size 0.400 Acres
Acres 0.4
Lot Dimensions 85X205
Property Description
Move In Ready!! Rehabbed from top to bottom! The amazing Ranch features recessed lighting in the kitchen and living room. Hardwood floors through out with tile in the bathrooms and kitchen. Ceiling fans are in every bedroom. The kitchen is complete with stainless steel appliances, granite counter tops, a sliding glass door that leads to a 13 X 20 deck. Off the kitchen is your laundry room and a half bath. The side door opens into a mud area so the rest of the house can stay sparkling. The back yard is fenced in and has a brand new septic system. Brand new Washer/Dryer installed as well! Schedule your tour today!
Location
State DE
County Kent
Area Lake Forest (30804)
Zoning AR
Direction West
Rooms
Other Rooms Living Room, Primary Bedroom, Bedroom 2, Kitchen, Bedroom 1, Laundry, Attic
Main Level Bedrooms 3
Interior
Interior Features Ceiling Fan(s), Kitchen - Eat-In
Hot Water Electric
Heating Heat Pump - Gas BackUp
Cooling Central A/C
Flooring Wood, Tile/Brick
Equipment Dishwasher, Built-In Microwave
Fireplace N
Window Features Energy Efficient
Appliance Dishwasher, Built-In Microwave
Heat Source Electric
Laundry Main Floor
Exterior
Exterior Feature Deck(s)
Fence Other
Water Access N
Roof Type Pitched,Metal
Accessibility None
Porch Deck(s)
Garage N
Building
Lot Description Level
Story 1
Foundation Concrete Perimeter
Sewer On Site Septic
Water Well
Architectural Style Ranch/Rambler
Level or Stories 1
Additional Building Above Grade
New Construction N
Schools
Elementary Schools Lake Forest East
Middle Schools W.T. Chipman
High Schools Lake Forest
School District Lake Forest
Others
Senior Community No
Tax ID SM-00-12004-02-3800-000
Ownership Fee Simple
SqFt Source Estimated
Acceptable Financing Conventional, VA, FHA 203(b), USDA
Listing Terms Conventional, VA, FHA 203(b), USDA
Financing Conventional,VA,FHA 203(b),USDA
Special Listing Condition Standard
Read Less Info
Want to know what your home might be worth? Contact us for a FREE valuation!

Our team is ready to help you sell your home for the highest possible price ASAP

Bought with Hannah Cunningham • Tesla Realty Group, LLC
GET MORE INFORMATION





