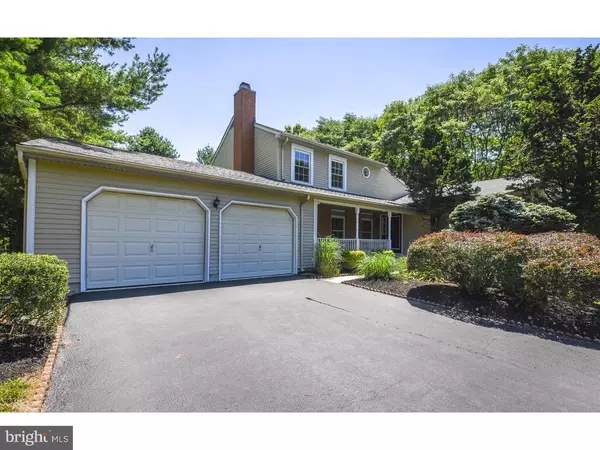For more information regarding the value of a property, please contact us for a free consultation.
Key Details
Sold Price $600,000
Property Type Single Family Home
Sub Type Detached
Listing Status Sold
Purchase Type For Sale
Square Footage 2,316 sqft
Price per Sqft $259
Subdivision Charter Club
MLS Listing ID 1001987592
Sold Date 12/31/18
Style Colonial
Bedrooms 4
Full Baths 2
Half Baths 1
HOA Y/N N
Abv Grd Liv Area 2,316
Originating Board TREND
Year Built 1986
Annual Tax Amount $15,713
Tax Year 2018
Lot Size 0.465 Acres
Acres 0.47
Lot Dimensions 0 X0
Property Description
Designed specifically to provide the benefits of one-level, ranch-style living with the convenience of three additional bedrooms and a second full bath on the second level, 4 Baylor Place in West Windsor's centrally located Charter Club enclave combines a functional floor plan with an ideal setting, just minutes from schools and the Princeton Junction Train Station. A covered front porch provides a flattering entrance to the cathedral-ceilinged foyer. The master bedroom suite, also with cathedral ceiling, enjoys its own wing of the first level, separated from the main living areas for optimal privacy. The living room and dining room share a wide portal, perfect for entertaining. The family room enjoys a central location, accessible from the foyer or kitchen. A non-working brick fireplace provides a focal point for the room. The kitchen has been updated with stainless steel appliances, tile backsplash and rich wood cabinets. A sliding glass door provides access to the patio and backyard, which looks out onto a wooded view. The finished basement provides additional space for enjoying hobbies, relaxing or entertaining. Additional Photos to follow
Location
State NJ
County Mercer
Area West Windsor Twp (21113)
Zoning R20
Direction North
Rooms
Other Rooms Living Room, Dining Room, Primary Bedroom, Bedroom 2, Bedroom 3, Kitchen, Family Room, Bedroom 1, Laundry, Attic
Basement Partial, Fully Finished
Interior
Interior Features Primary Bath(s), Ceiling Fan(s), Kitchen - Eat-In
Hot Water Natural Gas
Heating Gas
Cooling Central A/C
Flooring Wood, Vinyl
Fireplaces Number 1
Equipment Oven - Wall, Dishwasher, Built-In Microwave
Fireplace Y
Window Features Bay/Bow
Appliance Oven - Wall, Dishwasher, Built-In Microwave
Heat Source Natural Gas
Laundry Main Floor
Exterior
Exterior Feature Patio(s)
Parking Features Garage - Front Entry
Garage Spaces 5.0
Utilities Available Cable TV
Water Access N
Roof Type Shingle
Accessibility None
Porch Patio(s)
Attached Garage 2
Total Parking Spaces 5
Garage Y
Building
Lot Description Cul-de-sac, Front Yard, Rear Yard, SideYard(s)
Story 2
Foundation Brick/Mortar
Sewer Public Sewer
Water Public
Architectural Style Colonial
Level or Stories 2
Additional Building Above Grade
Structure Type Cathedral Ceilings,9'+ Ceilings
New Construction N
Schools
Elementary Schools Maurice Hawk
High Schools High School South
School District West Windsor-Plainsboro Regional
Others
Pets Allowed Y
Senior Community No
Tax ID 13-00049-00034
Ownership Fee Simple
SqFt Source Assessor
Special Listing Condition Standard
Pets Allowed Case by Case Basis
Read Less Info
Want to know what your home might be worth? Contact us for a FREE valuation!

Our team is ready to help you sell your home for the highest possible price ASAP

Bought with Ning Muk • BHHS Fox & Roach - Princeton




