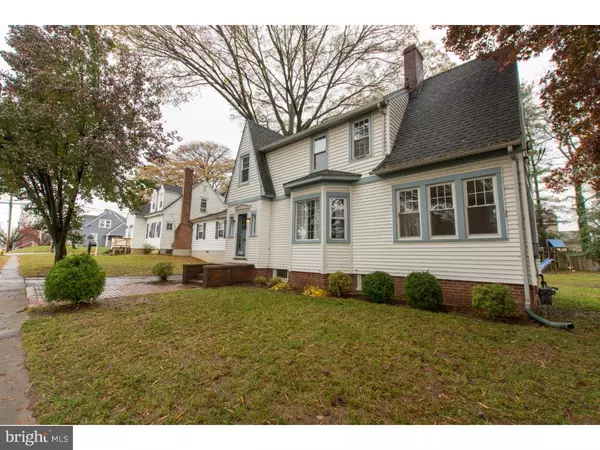For more information regarding the value of a property, please contact us for a free consultation.
Key Details
Sold Price $198,000
Property Type Single Family Home
Sub Type Detached
Listing Status Sold
Purchase Type For Sale
Square Footage 1,675 sqft
Price per Sqft $118
Subdivision Bellemoor
MLS Listing ID DENC101454
Sold Date 01/04/19
Style Colonial
Bedrooms 4
Full Baths 1
HOA Y/N N
Abv Grd Liv Area 1,675
Originating Board TREND
Year Built 1933
Annual Tax Amount $1,533
Tax Year 2018
Lot Size 9,148 Sqft
Acres 0.21
Lot Dimensions 75X120
Property Description
This home is ready for the next generation! Classic charm comes to mind with the pride of craftsmanship and attention to detail. This is evident in the beautiful staircase and in the deep stained interior swinging doors that still have their original crystal knobs. The main level hardwood flooring adds a touch of charm. The upper level flooring is also wood but is worn and will need some added attention. A spacious floor plan with an added bonus room off of the master that could accommodate a nursery, a walk in closet and/or dressing room. The first floor offers a "Florida" room, atrium or first floor home office and a wood burning fireplace. The walk-up attic area, located off of the 3rd bedroom, provides opportunity for a 4th bedroom with its high ceilings or simply use for storage. The basement is large, unfinished but has a walkout entrance off to the side of the home. Potential to add a powder room off the kitchen exists as well. The kitchen is fully functional while you design and create your dream kitchen. The kitchen area allows you to walk-out onto the back deck and enjoy the large flat lot. Plenty of car storage in the detached garage that measures more than two car lengths deep. New security system has been added and the windows appear to be newer. Not one to miss--and, with this location, it won't last long in this market.
Location
State DE
County New Castle
Area Elsmere/Newport/Pike Creek (30903)
Zoning NC5
Rooms
Other Rooms Living Room, Dining Room, Primary Bedroom, Bedroom 2, Kitchen, Bedroom 1, Other, Attic
Basement Partial, Unfinished, Outside Entrance
Interior
Interior Features Ceiling Fan(s), Kitchen - Eat-In
Hot Water Natural Gas
Heating Gas, Forced Air
Cooling Wall Unit
Flooring Wood
Fireplaces Number 1
Fireplaces Type Brick
Fireplace Y
Heat Source Natural Gas
Laundry Basement
Exterior
Garage Oversized
Garage Spaces 3.0
Fence Other
Waterfront N
Water Access N
Accessibility None
Parking Type Driveway, Detached Garage
Total Parking Spaces 3
Garage Y
Building
Lot Description Level
Story 2
Sewer Public Sewer
Water Public
Architectural Style Colonial
Level or Stories 2
Additional Building Above Grade
New Construction N
Schools
School District Red Clay Consolidated
Others
Senior Community No
Tax ID 07-042.20-460
Ownership Fee Simple
SqFt Source Assessor
Security Features Security System
Special Listing Condition Standard
Read Less Info
Want to know what your home might be worth? Contact us for a FREE valuation!

Our team is ready to help you sell your home for the highest possible price ASAP

Bought with Thomas Wright • EXP Realty, LLC
GET MORE INFORMATION





