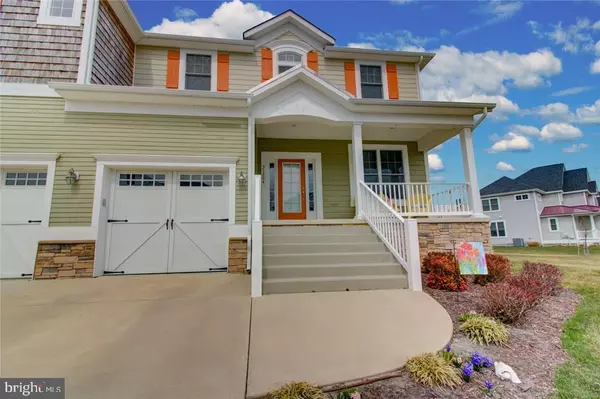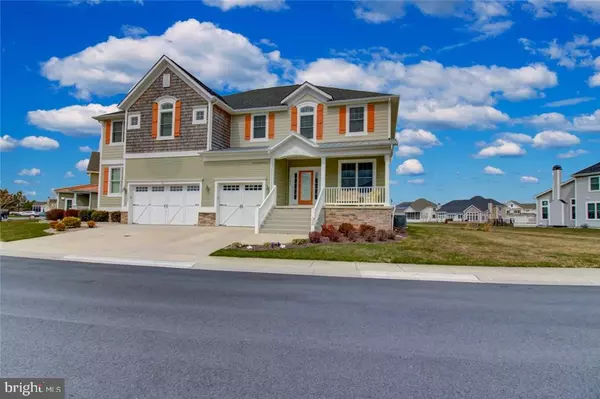For more information regarding the value of a property, please contact us for a free consultation.
Key Details
Sold Price $474,000
Property Type Single Family Home
Sub Type Twin/Semi-Detached
Listing Status Sold
Purchase Type For Sale
Square Footage 3,000 sqft
Price per Sqft $158
Subdivision Breakwater
MLS Listing ID 1001572102
Sold Date 01/04/19
Style Contemporary
Bedrooms 4
Full Baths 3
Half Baths 2
HOA Fees $166/ann
HOA Y/N Y
Abv Grd Liv Area 3,000
Originating Board SCAOR
Year Built 2007
Lot Size 6,970 Sqft
Acres 0.16
Lot Dimensions 79x109x35x110
Property Description
Tucked away from the sights & sounds of busy downtown Lewes is the desirable community of Breakwater. Here a spacious recently updated 2 story twinhome awaits your immediate occupancy.This home boast both quality & luxury finishes such as; Hardiplank exterior Siding, 5"base Molding, Cased Doors / Windows & Crown Molding. An abundance of windows provide ample natural light & unobstructed Pond views from the Great Room, Kitchen & MBR. The roomy Kitchen offers granite counters, 42" designer cabinetry, wine rack, breakfast counter & updated appliances, including a natural gas stove/oven. A soaring vaulted ceiling completes the 1st fl MBR and Bath. There is plenty of room for all in the spacious 2nd floor Bedrooms which includes, a 2nd Master Suite, Laundry & Computer Work Station. Not to be missed is the recently finished Basement, Powder Room & ample Storage Rooms. Finally, settle back & enjoy dining or relaxing on the screened Porch or 2nd fl Balcony overlooking the community Pond! Two New HVAC 2018!
Location
State DE
County Sussex
Area Lewes Rehoboth Hundred (31009)
Zoning MEDIUM RESIDENTIAL
Rooms
Other Rooms Living Room, Dining Room, Kitchen, Family Room, Laundry, Office, Storage Room
Basement Fully Finished, Interior Access
Main Level Bedrooms 1
Interior
Interior Features Attic, Breakfast Area, Entry Level Bedroom, Ceiling Fan(s), Window Treatments
Hot Water Tankless
Heating Forced Air, Zoned
Cooling Central A/C, Zoned
Flooring Carpet, Hardwood, Tile/Brick
Equipment Dishwasher, Disposal, Dryer - Electric, Icemaker, Refrigerator, Microwave, Oven/Range - Gas, Oven - Self Cleaning, Washer, Water Heater - Tankless
Furnishings No
Fireplace N
Window Features Insulated,Screens
Appliance Dishwasher, Disposal, Dryer - Electric, Icemaker, Refrigerator, Microwave, Oven/Range - Gas, Oven - Self Cleaning, Washer, Water Heater - Tankless
Heat Source Natural Gas
Exterior
Exterior Feature Balcony, Porch(es), Screened
Garage Garage Door Opener
Garage Spaces 1.0
Utilities Available Cable TV Available
Amenities Available Fitness Center, Tot Lots/Playground, Swimming Pool, Picnic Area, Common Grounds
Waterfront Y
Water Access Y
View Lake, Pond
Roof Type Architectural Shingle,Metal
Accessibility None
Porch Balcony, Porch(es), Screened
Parking Type Off Street, Driveway, Attached Garage
Attached Garage 1
Total Parking Spaces 1
Garage Y
Building
Lot Description Landscaping
Story 2
Foundation Concrete Perimeter
Sewer Public Sewer
Water Public
Architectural Style Contemporary
Level or Stories 2
Additional Building Above Grade
New Construction N
Schools
School District Cape Henlopen
Others
HOA Fee Include Common Area Maintenance,Management,Pool(s),Recreation Facility,Reserve Funds,Road Maintenance,Snow Removal,Trash
Senior Community No
Tax ID 335-08.00-839.00
Ownership Fee Simple
SqFt Source Estimated
Security Features Smoke Detector
Acceptable Financing Cash, Conventional
Listing Terms Cash, Conventional
Financing Cash,Conventional
Special Listing Condition Standard
Read Less Info
Want to know what your home might be worth? Contact us for a FREE valuation!

Our team is ready to help you sell your home for the highest possible price ASAP

Bought with Lee Ann Wilkinson • Berkshire Hathaway HomeServices PenFed Realty
GET MORE INFORMATION





