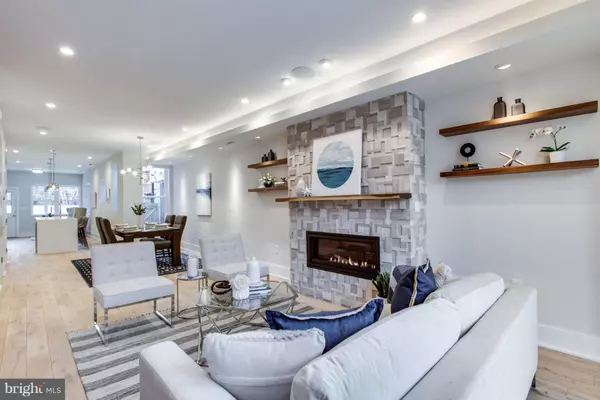For more information regarding the value of a property, please contact us for a free consultation.
Key Details
Sold Price $1,310,000
Property Type Townhouse
Sub Type Interior Row/Townhouse
Listing Status Sold
Purchase Type For Sale
Square Footage 2,650 sqft
Price per Sqft $494
Subdivision Bloomingdale
MLS Listing ID DCDC258164
Sold Date 01/07/19
Style Victorian
Bedrooms 5
Full Baths 3
Half Baths 1
HOA Y/N N
Abv Grd Liv Area 1,836
Originating Board BRIGHT
Year Built 1909
Annual Tax Amount $6,096
Tax Year 2018
Lot Size 1,326 Sqft
Acres 0.03
Property Description
Just Listed! Open Sunday 12/9 from 1-3PM. Offering an unparalleled level of luxury and sophistication, this exquisitely renovated Bloomingdale residence combines high design with refined materials and impeccable craftsmanship spread over three distinctive levels. The main home offers an open floorpan with multiple spaces to live and entertain, including a stunning central kitchen with professional-level appliances, an expansive LR/DR area and rear lounge space that spills onto a private patio. Upstairs you'll find a gorgeous owner's suite with private bathroom, vaulted turret and custom walnut closet insert, plus two additional spacious bedrooms and a hall bathroom with dual sinks and walnut built-ins. The separately metered 2BR/1BA English basement apartment features high ceilings, in-unit W/D and gorgeous finishes throughout. IT package includes a Russound surround sound system with built-in speakers, Phillip's hue LED light controllers and a whole house mesh wireless internet network. Wide-plank white oak floors, high ceilings, gas fireplace, walnut details and more - all nearby world-class shopping, dining and entertainment destinations.
Location
State DC
County Washington
Zoning RF-1
Rooms
Basement English, Front Entrance, Full, Heated, Outside Entrance, Walkout Stairs, Rear Entrance, Fully Finished, Improved, Windows
Interior
Interior Features Breakfast Area, Combination Dining/Living, Kitchen - Gourmet, Kitchen - Table Space, Kitchen - Eat-In, Primary Bath(s), Wood Floors, Floor Plan - Open, Kitchen - Island, Recessed Lighting, Skylight(s)
Hot Water Instant Hot Water, Electric
Heating Central, Forced Air, Zoned
Cooling Central A/C, Zoned
Flooring Hardwood
Fireplaces Number 1
Equipment Built-In Microwave, Dishwasher, Disposal, Dryer - Front Loading, Exhaust Fan, Extra Refrigerator/Freezer, Icemaker, Instant Hot Water, Oven/Range - Gas, Range Hood, Refrigerator, Six Burner Stove, Stainless Steel Appliances, Washer - Front Loading, Water Heater - Tankless
Fireplace Y
Appliance Built-In Microwave, Dishwasher, Disposal, Dryer - Front Loading, Exhaust Fan, Extra Refrigerator/Freezer, Icemaker, Instant Hot Water, Oven/Range - Gas, Range Hood, Refrigerator, Six Burner Stove, Stainless Steel Appliances, Washer - Front Loading, Water Heater - Tankless
Heat Source Natural Gas, Electric
Laundry Lower Floor, Upper Floor, Has Laundry
Exterior
Exterior Feature Balcony, Patio(s)
Waterfront N
Water Access N
Accessibility None
Porch Balcony, Patio(s)
Parking Type On Street
Garage N
Building
Story 3+
Sewer Public Sewer
Water Public
Architectural Style Victorian
Level or Stories 3+
Additional Building Above Grade, Below Grade
New Construction N
Schools
School District District Of Columbia Public Schools
Others
Senior Community No
Tax ID 3122//0063
Ownership Fee Simple
SqFt Source Assessor
Security Features Main Entrance Lock
Special Listing Condition Standard
Read Less Info
Want to know what your home might be worth? Contact us for a FREE valuation!

Our team is ready to help you sell your home for the highest possible price ASAP

Bought with Camilo A Bermudez • Compass
GET MORE INFORMATION





