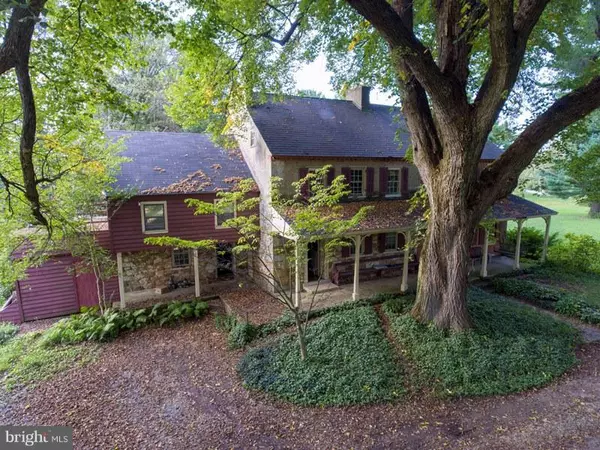For more information regarding the value of a property, please contact us for a free consultation.
Key Details
Sold Price $315,000
Property Type Single Family Home
Sub Type Detached
Listing Status Sold
Purchase Type For Sale
Square Footage 3,716 sqft
Price per Sqft $84
Subdivision None Available
MLS Listing ID 1000439082
Sold Date 12/27/18
Style Farmhouse/National Folk
Bedrooms 5
Full Baths 2
HOA Y/N N
Abv Grd Liv Area 3,716
Originating Board TREND
Year Built 1726
Annual Tax Amount $6,771
Tax Year 2018
Lot Size 10.400 Acres
Acres 10.4
Lot Dimensions IRREGULAR
Property Description
10.6 acres with farm house and buildings, 18.3 acres tillable, and 17.5 acres tillable lot being offered for sale at public auction on November 20th at 1PM. Property is not being offered for sale before the auction. Price listed is not the asking or reserve price. Contact Horning Farm Agency for more details. Historic 18th century farm house, bank barn and outbuildings on 10.4 acres. Walking onto this property is like taking a step back in time. The 3,716 sq.ft. solid stone and brick house is loaded with old-time character and charm. Inside you will find random width finished wood floors throughout, original solid wood doors, deep window sills, and multiple stone fireplaces. The 1st floor consists of the kitchen w/ a stone fireplace, living room w/ a fireplace w/ a gas insert, dining room w/ a stone fireplace, laundry room, and a mudroom w/ a half bath. The 2nd floor has 5 bedrooms, 2 full baths, and a bonus room containing a full kitchen, living rooms area, and access to a private deck. The 3rd floor has 2 additional finished rooms. The 66'x36' bank barn is in good condition and has a concreted lower level/shop area with a garage entrance and an office/misc room. Also on the property are 2 additional outbuilding and a brick smokehouse. 2 additional parcels, 18.3 acres and 17.5 acres. The properties will be offered separately and as whole.
Location
State PA
County Chester
Area Franklin Twp (10372)
Zoning AR
Rooms
Other Rooms Living Room, Dining Room, Primary Bedroom, Bedroom 2, Bedroom 3, Bedroom 4, Bedroom 5, Kitchen, Laundry, Mud Room, Other, Efficiency (Additional), Bathroom 1, Bathroom 2
Basement Full
Interior
Interior Features 2nd Kitchen, Attic, Built-Ins, Crown Moldings
Hot Water Electric
Heating Gas, Central, Forced Air
Cooling None
Flooring Wood
Fireplaces Number 4
Fireplace Y
Heat Source Natural Gas
Exterior
Water Access N
Farm Row Crop,Hay
Accessibility None
Garage N
Building
Story 3
Sewer On Site Septic
Water Well
Architectural Style Farmhouse/National Folk
Level or Stories 3+
Additional Building Above Grade
New Construction N
Schools
School District Avon Grove
Others
Senior Community No
Tax ID 72-04 -0013
Ownership Fee Simple
SqFt Source Assessor
Special Listing Condition Auction
Read Less Info
Want to know what your home might be worth? Contact us for a FREE valuation!

Our team is ready to help you sell your home for the highest possible price ASAP

Bought with Merle Eberly • Horning Farm Agency




