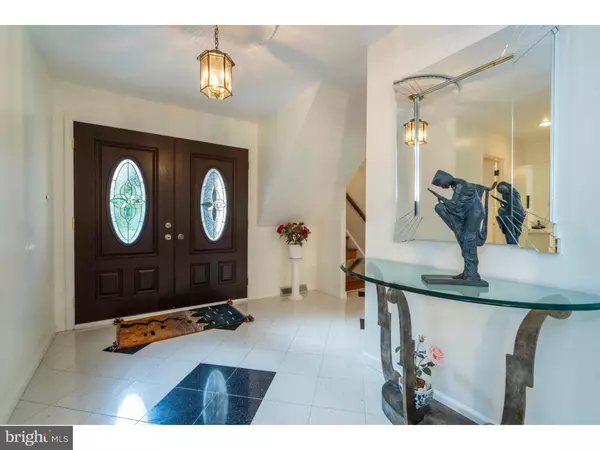For more information regarding the value of a property, please contact us for a free consultation.
Key Details
Sold Price $515,000
Property Type Single Family Home
Sub Type Detached
Listing Status Sold
Purchase Type For Sale
Square Footage 3,811 sqft
Price per Sqft $135
Subdivision Maple Glen
MLS Listing ID 1009949696
Sold Date 12/19/18
Style Colonial
Bedrooms 5
Full Baths 3
HOA Y/N N
Abv Grd Liv Area 3,811
Originating Board TREND
Year Built 1979
Annual Tax Amount $13,437
Tax Year 2018
Lot Size 1.110 Acres
Acres 1.11
Lot Dimensions 102
Property Description
Incredibly spacious (3,800 sft) 5 Bedroom w/2nd floor bonus room, 3 full bath home with finished basement, spacious rear yard and pool plus 2 car garage in the highly regarded Upper Dublin school district. Many recent upgrades such as 2 year old Furnace/AC/Hot Water Heater plus newer windows throughout. Enter through the double front doors to a spacious foyer with elegant marble tile floors. To the left find a 1st floor bedroom (currently used as an office). Around the corner is a full bath that services the first floor. Straight ahead, find a large, bright 2 story living room with wood burning fireplace, plenty of almost floor to ceiling windows and handsome wooden beams. The living room leads to a comfortably sized formal dining room that has sliding doors out to a glass enclosed and tile floored sunroom! Enter from the dining room into the open and very spacious kitchen with Corian counters, new double ovens, a large center island, amazing amount of cabinet space and room for a full kitchen table plus sliding doors out to the back deck and flat rear yard w/ gorgeous POOL and large grassy area as well! From the kitchen you can access the large family/great room featuring a wood-burning fireplace w/ stone surround & handsome built in cabinetry on 2 walls. Also on the 1st floor you will find access to the 2 garage with utility cabinets. 2 sets of stairs access the 2nd floor where you will find a generously sized Master suite with separate sitting area, double sink vanity and En Suite bathroom. There is a walk in closet PLUS a large bonus room off the Master which could be a nursery, office or additional dressing room! 2nd floor laundry room is so convenient plus three additional bedrooms, a large hall bathroom with 2 sinks, a separate bonus room (currently used as a sewing room) and a large loft space w/ knee-wall storage. The basement is dry and finished with 2 generously sized finished areas and 2 storage rooms, both w/ built-in shelving. Tour this home and immediately see how meticulously it has been cared for over the years! All of this plus this home is within walking distance to Maple Glen Elementary and very close to parks like Mondauk Park. It is also within a short distance of 2 supermarkets, 15 minutes away from 3 large shopping malls & minutes to major highways such as the PA turnpike. Fabulous home, fabulous location & fabulous school district ? priced well at under $500,000. Why not spend the holidays in your new home!
Location
State PA
County Montgomery
Area Upper Dublin Twp (10654)
Zoning A
Rooms
Other Rooms Living Room, Dining Room, Primary Bedroom, Bedroom 2, Bedroom 3, Kitchen, Family Room, Bedroom 1, Other
Basement Full
Interior
Interior Features Kitchen - Island, Exposed Beams, Dining Area
Hot Water Electric
Heating Electric
Cooling Central A/C
Flooring Wood, Fully Carpeted, Marble
Fireplaces Number 2
Fireplaces Type Stone
Equipment Oven - Double
Fireplace Y
Window Features Replacement
Appliance Oven - Double
Heat Source Electric
Laundry Upper Floor
Exterior
Exterior Feature Deck(s), Porch(es)
Parking Features Built In
Garage Spaces 5.0
Pool In Ground
Water Access N
Roof Type Shingle
Accessibility None
Porch Deck(s), Porch(es)
Attached Garage 2
Total Parking Spaces 5
Garage Y
Building
Lot Description Rear Yard
Story 2
Sewer Public Sewer
Water Public
Architectural Style Colonial
Level or Stories 2
Additional Building Above Grade
Structure Type Cathedral Ceilings
New Construction N
Schools
Elementary Schools Maple Glen
Middle Schools Sandy Run
High Schools Upper Dublin
School District Upper Dublin
Others
Senior Community No
Tax ID 54-00-07038-243
Ownership Fee Simple
SqFt Source Assessor
Special Listing Condition Standard
Read Less Info
Want to know what your home might be worth? Contact us for a FREE valuation!

Our team is ready to help you sell your home for the highest possible price ASAP

Bought with Mary M McNamara • BHHS Fox & Roach-Chestnut Hill
GET MORE INFORMATION





