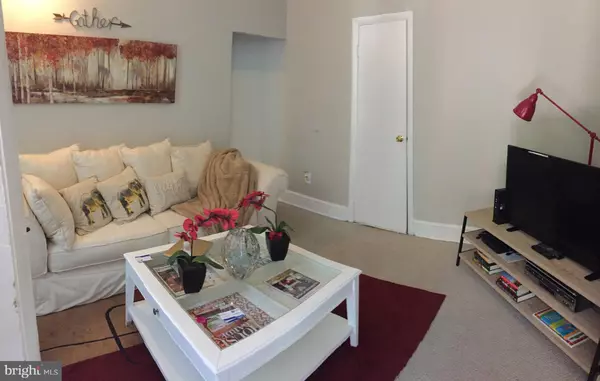For more information regarding the value of a property, please contact us for a free consultation.
Key Details
Sold Price $1,100,000
Property Type Single Family Home
Listing Status Sold
Purchase Type For Sale
Square Footage 2,500 sqft
Price per Sqft $440
Subdivision Eckington
MLS Listing ID 1007544470
Sold Date 01/22/19
Style Victorian
Bedrooms 5
Full Baths 2
Half Baths 1
HOA Y/N N
Abv Grd Liv Area 2,500
Originating Board MRIS
Year Built 1900
Annual Tax Amount $6,462
Tax Year 2017
Lot Size 1,620 Sqft
Acres 0.04
Property Description
Investor/Developer options with this 2 unit rental property! 1) Rent out both units for excellent cashflow, 2) live in one and rent out the other, 3) Expand lower unit by renovating the unfinished basement or 4) Convert to Condos (plans available)! Vacant and with C of O. Previously rented at $5,500/month. Agent/Owner, Being Sold "As Is",
Location
State DC
County Washington
Zoning RF
Direction East
Rooms
Basement Front Entrance, Connecting Stairway, Unfinished
Main Level Bedrooms 3
Interior
Interior Features Attic, Kitchen - Table Space, Kitchen - Eat-In, Wood Floors
Hot Water Natural Gas
Heating Heat Pump(s), Forced Air
Cooling Central A/C, Heat Pump(s)
Flooring Carpet, Ceramic Tile, Hardwood
Equipment Dishwasher, Disposal, Microwave, Oven/Range - Electric, Refrigerator, Stove, Washer/Dryer Stacked, Water Heater
Furnishings No
Fireplace N
Window Features Double Pane
Appliance Dishwasher, Disposal, Microwave, Oven/Range - Electric, Refrigerator, Stove, Washer/Dryer Stacked, Water Heater
Heat Source Electric
Exterior
Garage Garage - Front Entry, Inside Access
Garage Spaces 2.0
Fence Partially
Waterfront N
Water Access N
View City
Roof Type Unknown
Accessibility None
Parking Type Driveway, Attached Garage
Attached Garage 1
Total Parking Spaces 2
Garage Y
Building
Lot Description Corner
Story 3+
Sewer Public Sewer
Water Public
Architectural Style Victorian
Level or Stories 3+
Additional Building Above Grade
Structure Type Plaster Walls,Dry Wall,Brick
New Construction N
Schools
High Schools Dunbar Senior
School District District Of Columbia Public Schools
Others
Senior Community No
Tax ID 3520//0085
Ownership Fee Simple
SqFt Source Estimated
Special Listing Condition Standard
Read Less Info
Want to know what your home might be worth? Contact us for a FREE valuation!

Our team is ready to help you sell your home for the highest possible price ASAP

Bought with Asmeret Demeter-Medhane • Long & Foster Real Estate, Inc.
GET MORE INFORMATION





