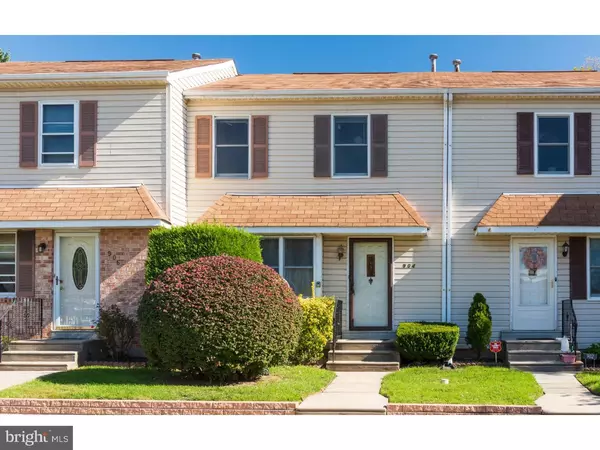For more information regarding the value of a property, please contact us for a free consultation.
Key Details
Sold Price $160,000
Property Type Townhouse
Sub Type Interior Row/Townhouse
Listing Status Sold
Purchase Type For Sale
Square Footage 1,360 sqft
Price per Sqft $117
Subdivision None Available
MLS Listing ID 1010003798
Sold Date 01/25/19
Style Colonial
Bedrooms 3
Full Baths 2
Half Baths 1
HOA Fees $65/mo
HOA Y/N Y
Abv Grd Liv Area 1,360
Originating Board TREND
Year Built 1989
Annual Tax Amount $6,312
Tax Year 2018
Lot Size 1,263 Sqft
Acres 0.03
Lot Dimensions 20X60
Property Description
Welcome to 904 Greenhouse Drive, a terrific opportunity to own your own home in a great location within the award winning Ridley School District. This three bedroom, two and a half bath home is a very solid value and offers the new buyer a great path for building equity while living in a great community. The first floor offers a formal living room that leads back to a family room/dining room combination. Sliding glass doors ope to the NEW deck, ideal for grilling, entertaining or just relaxing. The eat in kitchen features ample cabinet and counter space and is conveniently open to the dining room/family room area. A powder room completes the picture for the first floor. Upstairs you'll find the private master suite with great closet space and a full bathroom. Two additional bedrooms are serviced by a full hall bathroom. A full basement offers tons of storage and endless possibilities. Just a short stroll to Crowell Park, The Ridley Area YMCA and public transportation. Located steps from two separate stops on the 107 bus route; Media-Elwyn Line straight to Center City just a few blocks away. Why rent when you can OWN. This is a great opportunity! Welcome home.
Location
State PA
County Delaware
Area Ridley Twp (10438)
Zoning R-10
Rooms
Other Rooms Living Room, Dining Room, Primary Bedroom, Bedroom 2, Kitchen, Family Room, Bedroom 1
Basement Full, Unfinished
Interior
Interior Features Primary Bath(s), Butlers Pantry, Stall Shower, Kitchen - Eat-In
Hot Water Electric
Heating Gas, Forced Air
Cooling Central A/C
Flooring Fully Carpeted
Equipment Built-In Range, Dishwasher
Fireplace N
Appliance Built-In Range, Dishwasher
Heat Source Natural Gas
Laundry Lower Floor
Exterior
Exterior Feature Deck(s)
Waterfront N
Water Access N
Accessibility None
Porch Deck(s)
Parking Type None
Garage N
Building
Lot Description Front Yard, Rear Yard
Story 2
Sewer Public Sewer
Water Public
Architectural Style Colonial
Level or Stories 2
Additional Building Above Grade
New Construction N
Schools
Elementary Schools Amosland
Middle Schools Ridley
High Schools Ridley
School District Ridley
Others
HOA Fee Include Lawn Maintenance,Snow Removal,Trash
Senior Community No
Tax ID 38-04-02034-05
Ownership Fee Simple
SqFt Source Assessor
Special Listing Condition Standard
Read Less Info
Want to know what your home might be worth? Contact us for a FREE valuation!

Our team is ready to help you sell your home for the highest possible price ASAP

Bought with Michael Bottaro • Homestarr Realty
GET MORE INFORMATION





