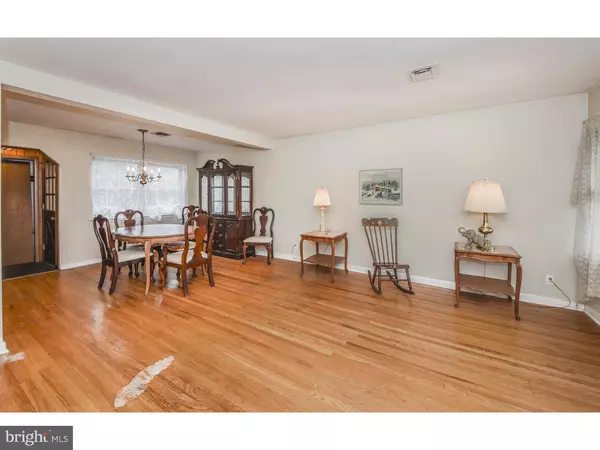For more information regarding the value of a property, please contact us for a free consultation.
Key Details
Sold Price $195,000
Property Type Single Family Home
Sub Type Detached
Listing Status Sold
Purchase Type For Sale
Square Footage 2,154 sqft
Price per Sqft $90
Subdivision Willow Farms
MLS Listing ID 1003691168
Sold Date 01/25/19
Style Ranch/Rambler
Bedrooms 5
Full Baths 1
Half Baths 1
HOA Y/N N
Abv Grd Liv Area 2,154
Originating Board TREND
Year Built 1955
Annual Tax Amount $6,061
Tax Year 2018
Lot Size 0.459 Acres
Acres 0.46
Lot Dimensions 100X200
Property Description
In the Willow Farms neighborhood, this large Three Bedroom Ranch offers endless possibilities for the buyer who wants to update to their own style! Enter into the Living Room that opens to the Dining Room - both with Hardwood Flooring. Down the hallway, you will find the Bedrooms and the Full Bathroom. There is also a convenient main floor Laundry Room and Half Bathroom. The eat-in Kitchen opens to the large Family Room that offers Hardwood Flooring, a Brick Fireplace and a vaulted ceiling. The Family Room has access to a large concrete Patio surrounded by a low Stone Wall that overlooks the in-ground Pool. Near the pool, there is a large storage Shed/Pool House that could be great for entertaining. There is a One Car attached Garage with plenty of off-street parking. Centennial School District. Close to plenty of shopping and dining options. Easy access to PA Turnpike from nearby Route 611. Please Note: There are 5 bedrooms, but the way it is now you have to go through two of the bedrooms to gain access to the other two bedrooms. This could easily be modified by continuing the hallway through one of the bedrooms. Home is being sold as-is.
Location
State PA
County Bucks
Area Warminster Twp (10149)
Zoning R2
Rooms
Other Rooms Living Room, Dining Room, Primary Bedroom, Bedroom 2, Bedroom 3, Kitchen, Family Room, Bedroom 1, Other
Basement Partial
Main Level Bedrooms 5
Interior
Interior Features Kitchen - Eat-In
Hot Water Natural Gas
Heating Gas, Forced Air
Cooling Central A/C
Flooring Wood, Fully Carpeted, Vinyl
Fireplaces Number 1
Fireplace Y
Heat Source Natural Gas
Laundry Main Floor
Exterior
Exterior Feature Patio(s)
Garage Built In
Garage Spaces 4.0
Pool In Ground
Waterfront N
Water Access N
Roof Type Shingle
Accessibility None
Porch Patio(s)
Parking Type Attached Garage
Attached Garage 1
Total Parking Spaces 4
Garage Y
Building
Lot Description Front Yard, Rear Yard, SideYard(s)
Story 1
Sewer Public Sewer
Water Public
Architectural Style Ranch/Rambler
Level or Stories 1
Additional Building Above Grade
New Construction N
Schools
High Schools William Tennent
School District Centennial
Others
Senior Community No
Tax ID 49-002-006
Ownership Fee Simple
SqFt Source Assessor
Acceptable Financing Conventional
Listing Terms Conventional
Financing Conventional
Special Listing Condition Standard
Read Less Info
Want to know what your home might be worth? Contact us for a FREE valuation!

Our team is ready to help you sell your home for the highest possible price ASAP

Bought with Justine L Vogel-Nye • Realty ONE Group Legacy
GET MORE INFORMATION





