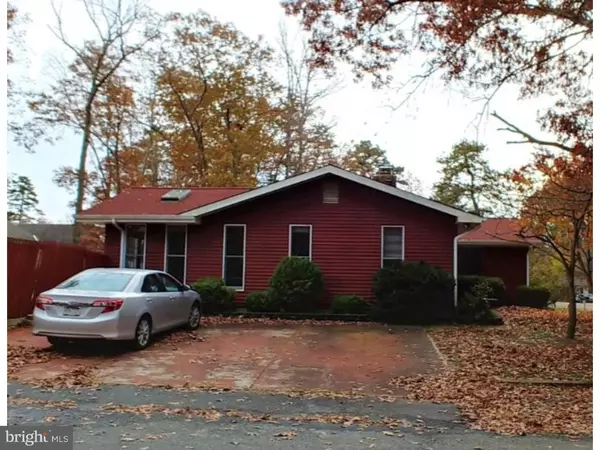For more information regarding the value of a property, please contact us for a free consultation.
Key Details
Sold Price $143,000
Property Type Single Family Home
Sub Type Detached
Listing Status Sold
Purchase Type For Sale
Square Footage 1,636 sqft
Price per Sqft $87
Subdivision None Available
MLS Listing ID NJAC100206
Sold Date 01/31/19
Style Ranch/Rambler
Bedrooms 2
Full Baths 2
HOA Y/N N
Abv Grd Liv Area 1,636
Originating Board TREND
Year Built 1976
Annual Tax Amount $4,803
Tax Year 2018
Lot Size 0.359 Acres
Acres 0.36
Lot Dimensions 125X125
Property Description
Corner rancher with landscape grounds with trees and shrubs, enter thru front door into living room with wood burning fireplace, open floor plan that flows into great room with wood floors, ceiling fans and windows all around and fireplace, Kitchen and laundry room with washer, dryer as is and a tankless hot water heater. Walk thru living room to hall with bathroom and 2 bedrooms. Master bedroom has master bath and cedar closet in bath area. Doors in great room and laundry room lead to deck in back yard with in ground pool with new heater and custom cover, koi pond, gardens need your touch, and a shed for storage, and a nice size yard. Newer roof. Needs some TLC and your special touch to make this house your home.
Location
State NJ
County Atlantic
Area Galloway Twp (20111)
Zoning R-1
Rooms
Other Rooms Living Room, Primary Bedroom, Bedroom 2, Kitchen, Family Room, Bedroom 1, Laundry
Main Level Bedrooms 2
Interior
Hot Water Instant Hot Water
Heating Forced Air
Cooling Central A/C
Fireplaces Number 2
Fireplace Y
Heat Source Natural Gas
Laundry Main Floor
Exterior
Pool In Ground
Waterfront N
Water Access N
Accessibility None
Parking Type Driveway
Garage N
Building
Story 1
Sewer On Site Septic
Water Public
Architectural Style Ranch/Rambler
Level or Stories 1
Additional Building Above Grade
New Construction N
Schools
School District Galloway Township Public Schools
Others
Senior Community No
Tax ID 11-00726-00007
Ownership Fee Simple
SqFt Source Assessor
Acceptable Financing FHA 203(k)
Listing Terms FHA 203(k)
Financing FHA 203(k)
Special Listing Condition Standard
Read Less Info
Want to know what your home might be worth? Contact us for a FREE valuation!

Our team is ready to help you sell your home for the highest possible price ASAP

Bought with Non Member • Non Subscribing Office
GET MORE INFORMATION





