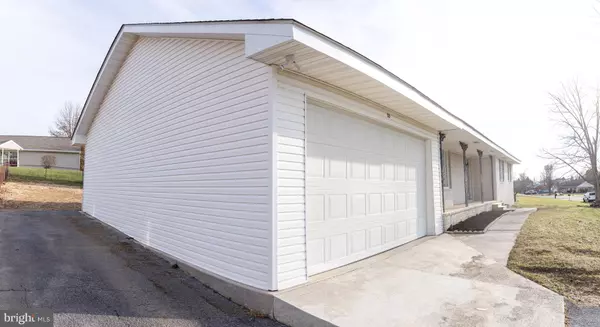For more information regarding the value of a property, please contact us for a free consultation.
Key Details
Sold Price $185,500
Property Type Single Family Home
Sub Type Detached
Listing Status Sold
Purchase Type For Sale
Square Footage 1,552 sqft
Price per Sqft $119
Subdivision Mountain View Acres
MLS Listing ID WVBE134014
Sold Date 02/06/19
Style Ranch/Rambler
Bedrooms 3
Full Baths 2
HOA Y/N N
Abv Grd Liv Area 1,552
Originating Board BRIGHT
Year Built 1978
Annual Tax Amount $1,032
Tax Year 2018
Lot Size 0.310 Acres
Acres 0.31
Property Description
This classic, all-brick rancher has been totally updated inside to feel fresh and brand new! Large, open living area gives that sought after flowing, airy feel and plenty of room to spread out. Visit with your family or guests while whipping up a meal in the totally updated kitchen. All new stainless steel appliances, granite countertops and raised breakfast bar. Large family room with fantastic bay window to let the sun shine in and onto the gorgeous NEW laminate floors! Down the hallway, you'll find a Master Bedroom with a private attached bathroom and walk-in closet, two additional bedrooms and another full bathroom. The basement is unfinished, but has plenty of room for storage and potential future living space. The backyard is partially fenced and has a large storage shed. 53 Clifford Drive is close to all amenities including schools, shopping, gyms, theater, restaurants, and within minutes of I-81. Come take a look around and see if this home is the prefect fit for you!!
Location
State WV
County Berkeley
Zoning 101
Rooms
Other Rooms Primary Bedroom, Bedroom 2, Bedroom 3, Kitchen, Family Room, Basement, Bathroom 2, Primary Bathroom
Basement Full
Main Level Bedrooms 3
Interior
Interior Features Carpet, Combination Dining/Living, Entry Level Bedroom, Floor Plan - Open, Kitchen - Table Space, Primary Bath(s), Upgraded Countertops
Heating Heat Pump(s)
Cooling Central A/C
Equipment Built-In Microwave, Dishwasher, Icemaker, Oven/Range - Electric, Refrigerator, Stainless Steel Appliances, Water Heater
Fireplace N
Appliance Built-In Microwave, Dishwasher, Icemaker, Oven/Range - Electric, Refrigerator, Stainless Steel Appliances, Water Heater
Heat Source Electric
Exterior
Exterior Feature Porch(es)
Parking Features Garage - Front Entry, Inside Access
Garage Spaces 1.0
Fence Chain Link, Partially, Rear
Water Access N
Accessibility None
Porch Porch(es)
Attached Garage 1
Total Parking Spaces 1
Garage Y
Building
Lot Description Rear Yard, Road Frontage, Front Yard
Story 2
Sewer Public Sewer
Water Public
Architectural Style Ranch/Rambler
Level or Stories 2
Additional Building Above Grade, Below Grade
New Construction N
Schools
School District Berkeley County Schools
Others
Senior Community No
Tax ID 0810H003100000000
Ownership Fee Simple
SqFt Source Assessor
Special Listing Condition Standard
Read Less Info
Want to know what your home might be worth? Contact us for a FREE valuation!

Our team is ready to help you sell your home for the highest possible price ASAP

Bought with Kaitlyn Behr • Greenfield & Behr Residential




