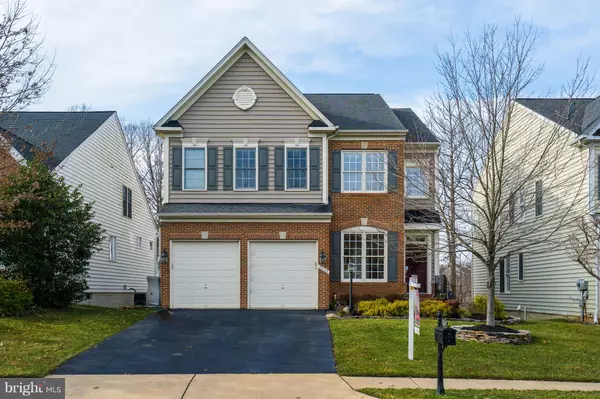For more information regarding the value of a property, please contact us for a free consultation.
Key Details
Sold Price $521,500
Property Type Single Family Home
Sub Type Detached
Listing Status Sold
Purchase Type For Sale
Square Footage 4,582 sqft
Price per Sqft $113
Subdivision Prince William Town Center
MLS Listing ID VAPW321794
Sold Date 02/11/19
Style Colonial
Bedrooms 4
Full Baths 3
Half Baths 1
HOA Fees $89/mo
HOA Y/N Y
Abv Grd Liv Area 3,192
Originating Board BRIGHT
Year Built 2004
Annual Tax Amount $5,980
Tax Year 2019
Lot Size 7,174 Sqft
Acres 0.16
Property Description
This four bedroom luxury home has upgraded lighting, trim and custom paint throughout. You will also findupgraded tile throughout the lower & main levels and it sits on a premium lot that backs to woods and acreek.On the main level there is a bright gourmet kitchen with large tinted windows, granite counters, stainlesssteel appliances (including brand new refrigerator), gas cook-top stove and wall ovens, and breakfastarea with French doors leading to private deck.The separate formal dining room has wainscoting and crown molding and updated stain resistant carpet.The upper level includes a luxury master suite with tinted windows, sitting area, tray ceiling, large bathroomwith corner soaking tub and separate ceramic tile shower. Three additional good sized bedrooms are onthis level. One is currently converted to an executive wardrobe and separate shoe closet that can be easilyreturned to bedroom use.The finished lower level is an entertainer's dream with a high ceilings, large recreation room, full bathroom,and a full wet bar including a dishwasher, an expanded wine refrigerator, and plenty of cabinets for storage.Outside you will find a 10' x 10' covered patio under the deck (perfect for bad weather grilling!), custom 19'circular stone patio, a storage area under the deck and a shed. For additional storage there are shelves inthe 2-car garage.
Location
State VA
County Prince William
Zoning R6
Direction East
Rooms
Basement Full, Fully Finished
Interior
Interior Features Breakfast Area, Built-Ins, Carpet, Ceiling Fan(s), Crown Moldings, Floor Plan - Open, Kitchen - Gourmet, Primary Bath(s), Wainscotting, Walk-in Closet(s), Wine Storage, Wet/Dry Bar
Hot Water Natural Gas
Heating Forced Air, Zoned
Cooling Central A/C, Ceiling Fan(s), Zoned
Flooring Carpet, Ceramic Tile
Fireplaces Number 1
Fireplaces Type Fireplace - Glass Doors, Gas/Propane, Mantel(s), Stone
Equipment Built-In Microwave, Cooktop, Dishwasher, Disposal, Dryer, Icemaker, Microwave, Oven - Wall, Refrigerator, Washer
Fireplace Y
Appliance Built-In Microwave, Cooktop, Dishwasher, Disposal, Dryer, Icemaker, Microwave, Oven - Wall, Refrigerator, Washer
Heat Source Natural Gas
Laundry Main Floor
Exterior
Parking Features Garage - Front Entry, Garage Door Opener
Garage Spaces 6.0
Amenities Available Common Grounds, Jog/Walk Path, Pool - Outdoor, Tennis Courts, Tot Lots/Playground
Water Access N
Accessibility None
Attached Garage 2
Total Parking Spaces 6
Garage Y
Building
Story 3+
Sewer Public Sewer
Water Public
Architectural Style Colonial
Level or Stories 3+
Additional Building Above Grade, Below Grade
New Construction N
Schools
Elementary Schools Penn
Middle Schools Beville
High Schools Charles J. Colgan Senior
School District Prince William County Public Schools
Others
HOA Fee Include Common Area Maintenance,Management,Pool(s),Snow Removal,Trash
Senior Community No
Tax ID 8192-19-3832
Ownership Fee Simple
SqFt Source Assessor
Security Features Electric Alarm
Horse Property N
Special Listing Condition Standard
Read Less Info
Want to know what your home might be worth? Contact us for a FREE valuation!

Our team is ready to help you sell your home for the highest possible price ASAP

Bought with Gina R Paxton • Samson Properties
GET MORE INFORMATION





