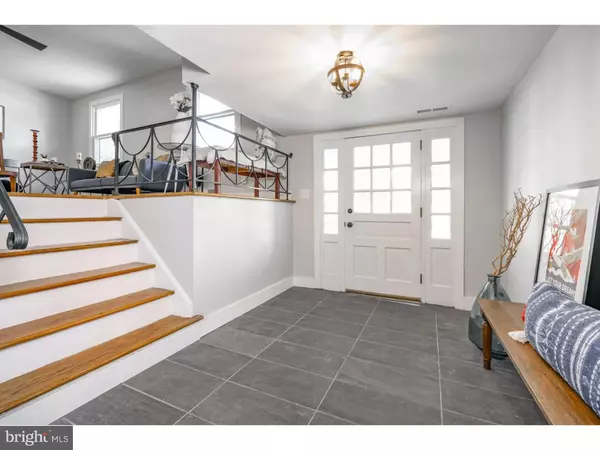For more information regarding the value of a property, please contact us for a free consultation.
Key Details
Sold Price $190,000
Property Type Single Family Home
Sub Type Detached
Listing Status Sold
Purchase Type For Sale
Square Footage 1,400 sqft
Price per Sqft $135
Subdivision Laurel Mill Farms
MLS Listing ID 1009956240
Sold Date 02/08/19
Style Colonial,Split Level
Bedrooms 4
Full Baths 1
Half Baths 1
HOA Y/N N
Abv Grd Liv Area 1,400
Originating Board TREND
Year Built 1962
Annual Tax Amount $6,658
Tax Year 2017
Lot Size 9,430 Sqft
Acres 0.22
Lot Dimensions 82X115
Property Description
Come see this charming colonial home with a breathtaking open floor concept. When you enter this house through the foyer and up the stairs, the combinational beauty of slate and hardwood floor mixture will take your breath away. As you walk through the home envision enjoying a meal in the spacious dining room after finishing up the meal prep in the new designer kitchen featuring stainless appliances with white shaker cabinets all complimented with granite countertops and a backsplash. With a fresh coat of paint throughout and renovated bathrooms this 4 bed 1.5 bath home is ready to move right in. The roof is newly installed from 2018. If space, design, and upgrades is what you are looking for then look no further as this lovely home is priced to sell FAST. Schedule a showing now before it is too late.
Location
State NJ
County Camden
Area Stratford Boro (20432)
Zoning SINGL
Rooms
Other Rooms Living Room, Dining Room, Primary Bedroom, Bedroom 2, Bedroom 3, Kitchen, Basement, Bedroom 1
Basement Full, Unfinished
Interior
Interior Features Ceiling Fan(s), Kitchen - Eat-In
Hot Water Natural Gas
Heating Forced Air
Cooling Central A/C
Flooring Wood
Equipment Disposal, Energy Efficient Appliances
Fireplace N
Appliance Disposal, Energy Efficient Appliances
Heat Source Natural Gas
Laundry Basement
Exterior
Garage Garage - Side Entry
Garage Spaces 4.0
Waterfront N
Water Access N
Roof Type Shingle
Accessibility None
Parking Type On Street, Attached Garage
Attached Garage 1
Total Parking Spaces 4
Garage Y
Building
Story Other
Sewer Public Sewer
Water Public
Architectural Style Colonial, Split Level
Level or Stories Other
Additional Building Above Grade
New Construction N
Schools
School District Sterling High
Others
Senior Community No
Tax ID 32-00107-00015
Ownership Fee Simple
SqFt Source Estimated
Special Listing Condition Standard
Read Less Info
Want to know what your home might be worth? Contact us for a FREE valuation!

Our team is ready to help you sell your home for the highest possible price ASAP

Bought with Marcy R. Ireland • RE/MAX Preferred - Mullica Hill
GET MORE INFORMATION





