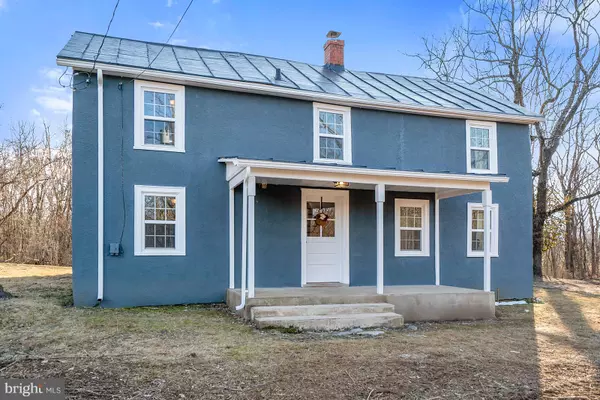For more information regarding the value of a property, please contact us for a free consultation.
Key Details
Sold Price $370,000
Property Type Single Family Home
Sub Type Detached
Listing Status Sold
Purchase Type For Sale
Square Footage 1,826 sqft
Price per Sqft $202
Subdivision Soldiers Way
MLS Listing ID VACL100001
Sold Date 02/27/19
Style Farmhouse/National Folk
Bedrooms 3
Full Baths 2
HOA Y/N N
Abv Grd Liv Area 1,826
Originating Board BRIGHT
Year Built 1900
Annual Tax Amount $1,249
Tax Year 2019
Lot Size 1.000 Acres
Acres 1.0
Property Description
Stunning, immaculate remodel of quaint 1920 3 BR 2 Full Ba Farmhouse on a full acre of flat, useful ground backing to trees/privacy w/ pastoral front views. Paved road to driveway for easy commuter access to Winchester or Leesburg. Must see this sun drenched home reminiscent of days gone by featuring all modern upgrades. Brand new HVAC & ducting, partial new metal roof, refurbished exterior & totally remodeled interior boasting gleaming refinished hardwoods, new vanity, mirrors, clawfoot tub in LL bath, new windows, hardware, faucets, SS appliances, granite counters, shaker cabinets & more. Off black tile in kitchen really pops against white cabinets & sunny windows. Large foyer off side porch to kitchen & large first floor bath overlooking rear land, barns & treeline. 1 LG & 1 Smaller outbuilding/tool shop offer endless possibilities. The care taken to lovingly restore this gem is felt immediately upon entering. Must see to appreciate. This sweet home will not last. Stucco/pebbledash exterior complements log siding on addition & barn red outbuilding. Please remove shoes to help us preserve the beauty! Thank you!
Location
State VA
County Clarke
Zoning AOC
Rooms
Basement Combination, Rear Entrance, Unfinished, Walkout Level, Walkout Stairs
Interior
Interior Features Floor Plan - Traditional, Stall Shower, Upgraded Countertops, Wood Floors
Hot Water Electric
Heating Central, Forced Air
Cooling Central A/C, Heat Pump(s)
Flooring Hardwood
Equipment None
Fireplace N
Heat Source Central, Electric
Exterior
Garage Spaces 4.0
Waterfront N
Water Access N
View Pasture, Trees/Woods
Roof Type Metal
Street Surface Black Top
Accessibility None
Parking Type Driveway, Off Street
Total Parking Spaces 4
Garage N
Building
Lot Description Backs to Trees, Cleared, Front Yard, Level, Partly Wooded, Rear Yard, SideYard(s), Road Frontage
Story 2
Sewer Septic > # of BR
Water Well
Architectural Style Farmhouse/National Folk
Level or Stories 2
Additional Building Above Grade, Below Grade
Structure Type Dry Wall
New Construction N
Schools
Elementary Schools D G Cooley
Middle Schools Johnson-Williams
High Schools Clarke County
School District Clarke County Public Schools
Others
Senior Community No
Tax ID 4--A-13
Ownership Fee Simple
SqFt Source Assessor
Acceptable Financing Cash, Conventional, FHA, USDA, VA, VHDA
Listing Terms Cash, Conventional, FHA, USDA, VA, VHDA
Financing Cash,Conventional,FHA,USDA,VA,VHDA
Special Listing Condition Standard
Read Less Info
Want to know what your home might be worth? Contact us for a FREE valuation!

Our team is ready to help you sell your home for the highest possible price ASAP

Bought with Roxann C Kreisler • Weichert Realtors - Blue Ribbon
GET MORE INFORMATION





