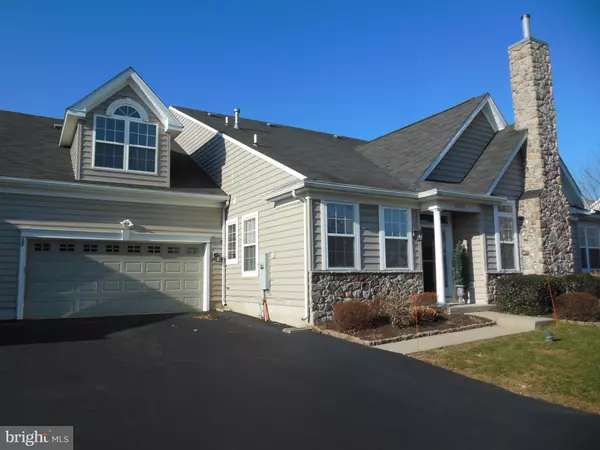For more information regarding the value of a property, please contact us for a free consultation.
Key Details
Sold Price $265,000
Property Type Townhouse
Sub Type Interior Row/Townhouse
Listing Status Sold
Purchase Type For Sale
Square Footage 1,874 sqft
Price per Sqft $141
Subdivision Villages At Hillview
MLS Listing ID PACT187904
Sold Date 03/15/19
Style Carriage House
Bedrooms 3
Full Baths 3
HOA Fees $260/mo
HOA Y/N Y
Abv Grd Liv Area 1,874
Originating Board BRIGHT
Year Built 2005
Annual Tax Amount $5,504
Tax Year 2018
Lot Size 3,885 Sqft
Acres 0.09
Property Description
Beautiful Carriage Style Home in the Villas at The Villages at Hillview 55+ Community. This 3 Bedroom, 3 Full Bath, 2 Car Garage home has much to boast. Upgraded Full Eat-in Gourmet Kitchen with Hardwood Floors, Granite Counters, Stainless Appliances, and Pantry. Enjoy the open floor plan where the kitchen flows into the Dining/Family Room Combo, with gas fireplace. Great for entertaining! There is a formal living Room as well. The entire home has an upgraded lighting package with recessed lights through the house in every room. The main level also consists of the Master Bedroom with 2 walk-in closets, and Bath Suite. The second bedroom as well as another full bath. The 2nd level has the third bedroom/office, and a full bath. Main floor laundry complete with washer and dryer leads to spacious two car garage with opener. Active Adult community offers tennis, club house, indoor/outdoor pool, spa, health club, and more. Enjoy it all here! Plus Transferrable Home Warranty included good through 10/25/2021.
Location
State PA
County Chester
Area Valley Twp (10338)
Zoning R
Direction East
Rooms
Other Rooms Living Room, Dining Room, Bedroom 3, Kitchen, Family Room, Bedroom 1, Bathroom 2
Main Level Bedrooms 2
Interior
Interior Features Carpet, Ceiling Fan(s), Dining Area, Entry Level Bedroom, Floor Plan - Open, Kitchen - Eat-In, Kitchen - Gourmet, Primary Bath(s), Recessed Lighting, Pantry, Stall Shower, Upgraded Countertops, Walk-in Closet(s), Wood Floors, Window Treatments, Combination Dining/Living
Hot Water Natural Gas
Heating Forced Air
Cooling Central A/C
Flooring Carpet, Hardwood, Tile/Brick
Fireplaces Number 1
Fireplaces Type Gas/Propane, Mantel(s)
Equipment Built-In Microwave, Built-In Range, Dishwasher, Disposal, Dryer, Oven - Self Cleaning, Microwave, Oven/Range - Electric, Refrigerator, Stainless Steel Appliances, Washer
Fireplace Y
Window Features Double Pane
Appliance Built-In Microwave, Built-In Range, Dishwasher, Disposal, Dryer, Oven - Self Cleaning, Microwave, Oven/Range - Electric, Refrigerator, Stainless Steel Appliances, Washer
Heat Source Natural Gas
Laundry Main Floor
Exterior
Parking Features Additional Storage Area, Garage - Front Entry, Garage Door Opener, Inside Access
Garage Spaces 2.0
Utilities Available Cable TV, DSL Available, Fiber Optics Available, Natural Gas Available, Phone, Electric Available, Sewer Available, Water Available
Amenities Available Billiard Room, Club House, Exercise Room, Fitness Center, Game Room, Party Room, Pool - Indoor, Pool - Outdoor, Recreational Center, Tennis Courts, Swimming Pool, Other
Water Access N
View Panoramic
Roof Type Shingle,Pitched
Accessibility Level Entry - Main
Attached Garage 2
Total Parking Spaces 2
Garage Y
Building
Lot Description Level, Open
Story 1.5
Foundation Slab
Sewer Public Sewer
Water Public
Architectural Style Carriage House
Level or Stories 1.5
Additional Building Above Grade, Below Grade
Structure Type Dry Wall
New Construction N
Schools
High Schools Cash
School District Coatesville Area
Others
HOA Fee Include All Ground Fee,Common Area Maintenance,Health Club,Lawn Maintenance,Pool(s),Recreation Facility,Reserve Funds,Snow Removal
Senior Community Yes
Age Restriction 55
Tax ID 38-03 -0041.7600
Ownership Fee Simple
SqFt Source Assessor
Security Features Security System
Acceptable Financing Conventional, FHA, VA, Cash
Listing Terms Conventional, FHA, VA, Cash
Financing Conventional,FHA,VA,Cash
Special Listing Condition Standard
Read Less Info
Want to know what your home might be worth? Contact us for a FREE valuation!

Our team is ready to help you sell your home for the highest possible price ASAP

Bought with Debra J Clamer • RE/MAX Professional Realty




