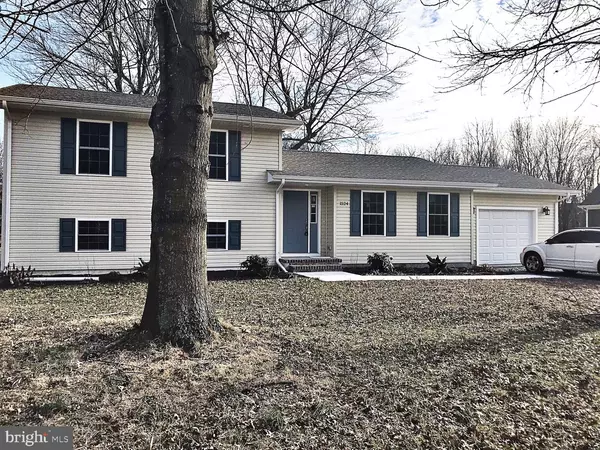For more information regarding the value of a property, please contact us for a free consultation.
Key Details
Sold Price $243,000
Property Type Single Family Home
Sub Type Detached
Listing Status Sold
Purchase Type For Sale
Square Footage 1,657 sqft
Price per Sqft $146
Subdivision None Available
MLS Listing ID DEKT219682
Sold Date 03/21/19
Style Bi-level
Bedrooms 4
Full Baths 2
HOA Y/N N
Abv Grd Liv Area 1,332
Originating Board BRIGHT
Year Built 1978
Annual Tax Amount $994
Tax Year 2018
Lot Size 1.000 Acres
Acres 1.0
Property Description
R-10818 Talk about a makeover! This home has been completely redone from top to bottom in 2018. This fabulous split level home has 3 upper floor bedrooms with a bathroom and 1 lower level bedroom with full bathroom. The kitchen is gorgeous! Complete with granite counters, white shaker cabinets, stainless appliances, and a huge island, this kitchen is the heart of this home! I'll sound like a broken record, but its true...every thing is NEW! New kitchen, new windows, new electrical, new plumbing, new roof, new HVAC, new flooring, new paint, new fixtures....whew! Have the best of both worlds with public sewer and well water! This home is covered under a one year builder warranty through October 2019. Some additional features include a lower level family room, walkout basement, oversized one car garage, and a rural one acre lot. Little is available in this price range and this fantastic, so come out today and take a look at this beauty before it is gone!
Location
State DE
County Kent
Area Lake Forest (30804)
Zoning RS1
Rooms
Basement Fully Finished, Heated, Improved, Interior Access, Outside Entrance, Walkout Stairs
Interior
Interior Features Ceiling Fan(s), Dining Area, Family Room Off Kitchen, Kitchen - Gourmet, Kitchen - Island, Upgraded Countertops, Walk-in Closet(s)
Heating Forced Air
Cooling Central A/C
Flooring Hardwood, Carpet, Ceramic Tile, Vinyl
Fireplace N
Heat Source Propane - Leased
Laundry Lower Floor
Exterior
Parking Features Garage - Front Entry
Garage Spaces 5.0
Water Access N
Roof Type Architectural Shingle
Accessibility None
Attached Garage 1
Total Parking Spaces 5
Garage Y
Building
Story 3+
Sewer Public Sewer
Water Well
Architectural Style Bi-level
Level or Stories 3+
Additional Building Above Grade, Below Grade
New Construction N
Schools
School District Lake Forest
Others
Senior Community No
Tax ID SM-00-12901-02-0500-000
Ownership Fee Simple
SqFt Source Estimated
Acceptable Financing Cash, Conventional, FHA, FHA 203(b), USDA, VA
Listing Terms Cash, Conventional, FHA, FHA 203(b), USDA, VA
Financing Cash,Conventional,FHA,FHA 203(b),USDA,VA
Special Listing Condition Standard
Read Less Info
Want to know what your home might be worth? Contact us for a FREE valuation!

Our team is ready to help you sell your home for the highest possible price ASAP

Bought with Nicholas C Barkins • Olson Realty




