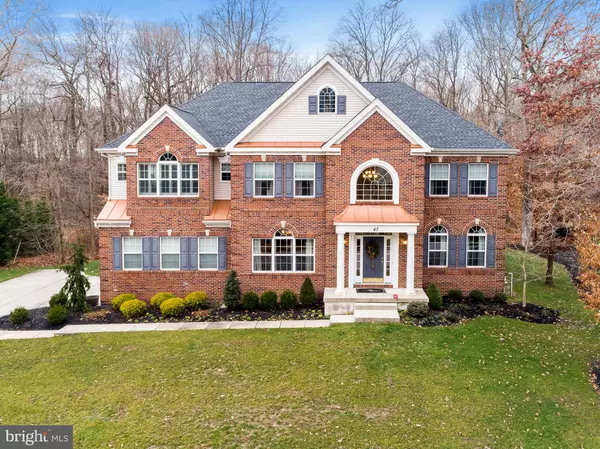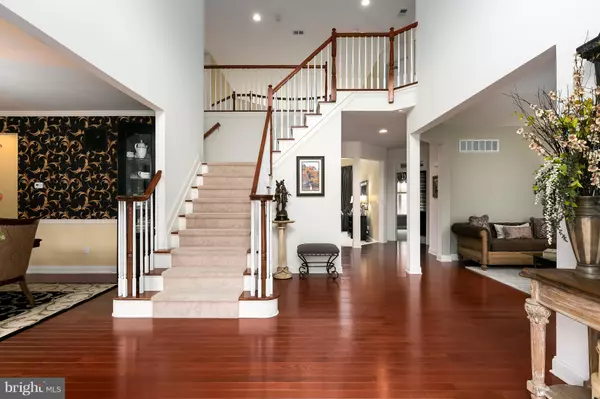For more information regarding the value of a property, please contact us for a free consultation.
Key Details
Sold Price $680,000
Property Type Single Family Home
Sub Type Detached
Listing Status Sold
Purchase Type For Sale
Square Footage 3,724 sqft
Price per Sqft $182
Subdivision Wellesley Hunt
MLS Listing ID NJBL245556
Sold Date 04/01/19
Style Colonial
Bedrooms 4
Full Baths 4
Half Baths 1
HOA Y/N N
Abv Grd Liv Area 3,724
Originating Board BRIGHT
Year Built 2012
Annual Tax Amount $16,337
Tax Year 2018
Lot Size 0.957 Acres
Acres 0.96
Property Description
Beautifully upgraded Wellesley Hunt home in Mt. Laurel! This home is just six years old and is one of four new construction homes built in 2012 by D.R. Horton within the development! As you enter the home you re greeted by a dramatic two story foyer with hardwood flooring. The formal living and dining rooms make this look like a model home with a combination of hardwood flooring, designer wallpaper and custom molding! The two story family room is enormous and has gorgeous windows from floor to ceiling, a gas fireplace and is open to the large kitchen! The kitchen offers 42 cabinets, stainless steel appliances, granite counters, a double oven, walk in pantry, a curved center island with plenty of seating space, a large breakfast area and a butler's pantry leading to the formal dining room. There is also a great sized first floor study! Upstairs are four bedrooms and three full baths including a jack and jill shared bath and a princess suite! The master bedroom has tray ceiling, recessed lighting, plantation shutters, his and hers closets with California Closet organizers, large separate sitting room that could be used as additional office, gym or entertainment area! The master bath offers his and hers sinks, large soaking tub and oversized shower with floor to ceiling tile! The finished walk out basement is most impressive and offers so many possibilities! There is a large theater area with projector and 104" screen along with two 42 TVs on each side - perfect for watching multiple sporting events! Behind the theater area is a gorgeous full bar complete with granite counters, custom cabinetry with molding, refrigerator, sink, ice maker and microwave! There is a full bath and separate finished room on this level as well! All of this plus a private yard that backs to the woods! Make your appointment to see this great home today!
Location
State NJ
County Burlington
Area Mount Laurel Twp (20324)
Zoning R
Rooms
Other Rooms Living Room, Dining Room, Primary Bedroom, Bedroom 2, Bedroom 3, Kitchen, Family Room, Bedroom 1, Study, Media Room, Bonus Room
Basement Fully Finished, Walkout Stairs
Interior
Interior Features Bar, Breakfast Area, Butlers Pantry, Ceiling Fan(s), Chair Railings, Crown Moldings, Family Room Off Kitchen, Floor Plan - Open, Kitchen - Gourmet, Kitchen - Island, Pantry, Upgraded Countertops, Walk-in Closet(s), Wet/Dry Bar
Heating Forced Air
Cooling Central A/C
Fireplaces Number 1
Fireplace Y
Heat Source Natural Gas
Exterior
Parking Features Garage - Side Entry, Built In
Garage Spaces 2.0
Water Access N
Accessibility None
Attached Garage 2
Total Parking Spaces 2
Garage Y
Building
Story 2
Sewer Public Sewer
Water Public
Architectural Style Colonial
Level or Stories 2
Additional Building Above Grade, Below Grade
New Construction N
Schools
School District Mount Laurel Township Public Schools
Others
Senior Community No
Tax ID 24-00700 09-00021
Ownership Fee Simple
SqFt Source Assessor
Special Listing Condition Standard
Read Less Info
Want to know what your home might be worth? Contact us for a FREE valuation!

Our team is ready to help you sell your home for the highest possible price ASAP

Bought with Donald J Dickinson • RE/MAX Associates - Sewell




