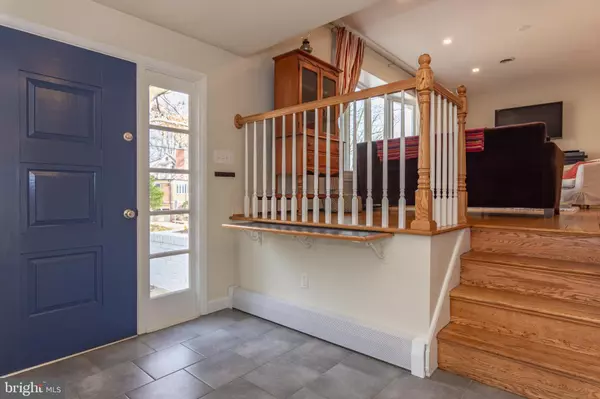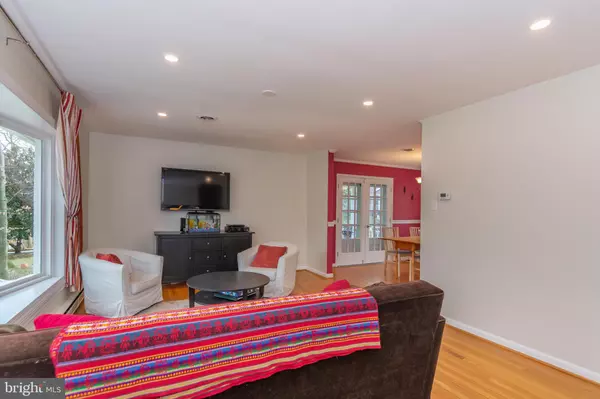For more information regarding the value of a property, please contact us for a free consultation.
Key Details
Sold Price $515,000
Property Type Single Family Home
Sub Type Detached
Listing Status Sold
Purchase Type For Sale
Square Footage 1,968 sqft
Price per Sqft $261
Subdivision Lindamoor
MLS Listing ID MDAA374024
Sold Date 04/15/19
Style Split Level
Bedrooms 4
Full Baths 3
Half Baths 1
HOA Y/N N
Abv Grd Liv Area 1,708
Originating Board BRIGHT
Year Built 1961
Annual Tax Amount $4,308
Tax Year 2018
Lot Size 0.358 Acres
Acres 0.36
Property Description
Lovely updated split level in water access Lindamoor offers comfortable living. Spacious home with garage placed on large lot has been updated in the best of taste. Lots of interesting placed rooms and lots of light. Large screened in porch to enjoy the upcoming warm months. Lindamoor has a HOA though not mandatory not mandatory but for $75, a year it allows use of private water access. There are 3 accesses to the water to the Severn River and Cove of Cork. The community offers a rack for canoes and kayaks, a pier, moorings, rip rap, and a beach.
Location
State MD
County Anne Arundel
Zoning R2
Rooms
Other Rooms Living Room, Dining Room, Primary Bedroom, Bedroom 2, Bedroom 3, Bedroom 4, Kitchen, Family Room, Foyer, Study, Bathroom 1, Bathroom 2, Bathroom 3, Primary Bathroom, Screened Porch
Basement Full, Connecting Stairway, Daylight, Full, Fully Finished, Heated, Improved, Garage Access, Interior Access, Outside Entrance, Rear Entrance, Shelving, Side Entrance, Space For Rooms, Walkout Level, Workshop, Windows, Drain
Interior
Interior Features Carpet, Ceiling Fan(s), Chair Railings, Crown Moldings, Family Room Off Kitchen, Floor Plan - Open, Formal/Separate Dining Room, Kitchen - Country, Kitchen - Gourmet, Primary Bath(s), Recessed Lighting, Stall Shower, Upgraded Countertops, Wood Floors, Wainscotting, Window Treatments, Entry Level Bedroom, Kitchen - Galley, Pantry, Floor Plan - Traditional, Other, Built-Ins
Hot Water Oil
Heating Hot Water & Baseboard - Electric, Hot Water, Radiator, Steam, Zoned
Cooling Ceiling Fan(s), Central A/C, Energy Star Cooling System
Flooring Carpet, Ceramic Tile, Hardwood, Other
Fireplaces Number 1
Fireplaces Type Brick, Stone
Equipment Built-In Microwave, Built-In Range, Dishwasher, Dryer, Dryer - Front Loading, ENERGY STAR Clothes Washer, Icemaker, Microwave, Oven - Self Cleaning, Oven/Range - Electric, Range Hood, Refrigerator, Stainless Steel Appliances, Washer - Front Loading, Dryer - Electric, Exhaust Fan, Stove, Washer, Oven - Double, Water Heater
Furnishings No
Fireplace Y
Window Features Energy Efficient,Insulated,Double Pane,Screens,Vinyl Clad
Appliance Built-In Microwave, Built-In Range, Dishwasher, Dryer, Dryer - Front Loading, ENERGY STAR Clothes Washer, Icemaker, Microwave, Oven - Self Cleaning, Oven/Range - Electric, Range Hood, Refrigerator, Stainless Steel Appliances, Washer - Front Loading, Dryer - Electric, Exhaust Fan, Stove, Washer, Oven - Double, Water Heater
Heat Source Oil
Laundry Lower Floor, Washer In Unit, Has Laundry, Hookup
Exterior
Exterior Feature Patio(s), Terrace, Porch(es), Screened, Deck(s)
Garage Additional Storage Area, Built In, Garage - Front Entry, Covered Parking, Inside Access
Garage Spaces 7.0
Fence Partially
Utilities Available Cable TV, Cable TV Available, DSL Available, Fiber Optics Available, Phone Available, Phone
Amenities Available Beach, Mooring Area, Pier/Dock, Shared Slip, Water/Lake Privileges
Waterfront N
Water Access Y
Water Access Desc Boat - Non Powered Only,Canoe/Kayak,Fishing Allowed,Private Access
View Garden/Lawn, Street, Trees/Woods
Roof Type Composite
Street Surface Black Top,Paved
Accessibility None
Porch Patio(s), Terrace, Porch(es), Screened, Deck(s)
Road Frontage City/County, Public
Parking Type Attached Garage, Driveway, Off Street
Attached Garage 1
Total Parking Spaces 7
Garage Y
Building
Lot Description Backs to Trees, Front Yard, Interior, Landscaping, Open, Partly Wooded, Private, Premium, Rear Yard, SideYard(s), Cleared, Road Frontage
Story 3+
Foundation Block
Sewer On Site Septic
Water Public
Architectural Style Split Level
Level or Stories 3+
Additional Building Above Grade, Below Grade
Structure Type Dry Wall,Paneled Walls
New Construction N
Schools
Elementary Schools West Annapolis
Middle Schools Bates
High Schools Annapolis
School District Anne Arundel County Public Schools
Others
HOA Fee Include Pier/Dock Maintenance
Senior Community No
Tax ID 020248503270100
Ownership Fee Simple
SqFt Source Estimated
Acceptable Financing FHA, Cash, VA, Conventional
Horse Property N
Listing Terms FHA, Cash, VA, Conventional
Financing FHA,Cash,VA,Conventional
Special Listing Condition Standard
Read Less Info
Want to know what your home might be worth? Contact us for a FREE valuation!

Our team is ready to help you sell your home for the highest possible price ASAP

Bought with Charles W Cockrill • Coldwell Banker Realty
GET MORE INFORMATION





