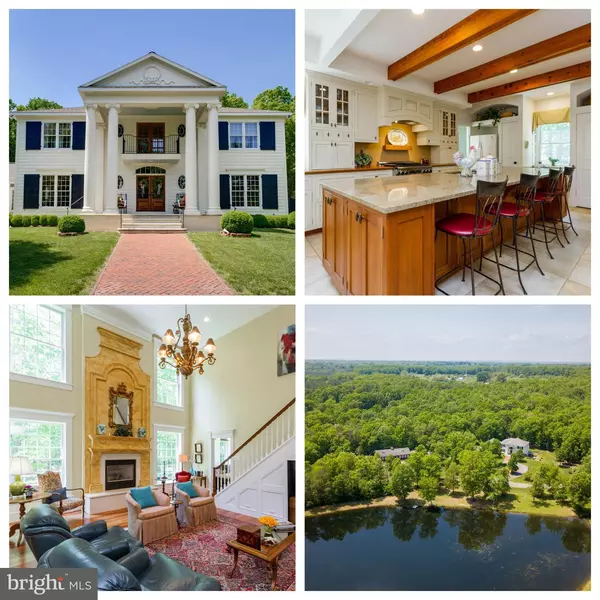For more information regarding the value of a property, please contact us for a free consultation.
Key Details
Sold Price $786,000
Property Type Single Family Home
Sub Type Detached
Listing Status Sold
Purchase Type For Sale
Square Footage 3,273 sqft
Price per Sqft $240
Subdivision None Available
MLS Listing ID 1001462230
Sold Date 04/17/19
Style Colonial
Bedrooms 4
Full Baths 3
Half Baths 1
HOA Y/N N
Abv Grd Liv Area 3,273
Originating Board MRIS
Year Built 2004
Annual Tax Amount $7,183
Tax Year 2017
Lot Size 18.082 Acres
Acres 18.08
Property Description
Gorgeous Plantation style home on 18 acres! Traditional Meets Modern. Stunning traditional elevation with two story columns, massive porch and second level balcony. Open plan inside with soaring ceilings and connected spaces throughout. Hardwood floors and built-in columns define living spaces. Dining room with custom trim and chandelier. Office/sitting room with French door entry. One of two master bedroom suites on main level. Luxury bath with marble tile floor, custom vanity with granite counters, Jacuzzi tub with mahogany surround. 2 story family room, Gas fire place surrounded by custom millwork and built-ins, cherry staircase. Gourmet Kitchen, cherry cabinets, massive island with seating, stainless steel appliances. 2nd master bedroom suite upstairs - jetted tub, shower with dual heads. Loft or sitting room upstairs accesses porch across front of home. Three acre pond makes for a magnificent setting. Large barn with space for stalls, concrete center aisle for equipment or wash down and a huge workshop. This is a one-of-a-kind custom estate that needs to be experienced in person. Come see for yourself all that this beautiful home has to offer!
Location
State VA
County Fauquier
Zoning RA
Rooms
Other Rooms Dining Room, Primary Bedroom, Sitting Room, Bedroom 2, Bedroom 3, Bedroom 4, Kitchen, Family Room, Den, Sun/Florida Room
Basement Connecting Stairway, Outside Entrance, Rear Entrance, Full, Daylight, Full, Unfinished, Walkout Level, Windows
Main Level Bedrooms 1
Interior
Interior Features Attic, Kitchen - Gourmet, Breakfast Area, Kitchen - Island, Kitchen - Table Space, Dining Area, Kitchen - Eat-In, Primary Bath(s), Entry Level Bedroom, Upgraded Countertops, Crown Moldings, Window Treatments, Wood Floors, Recessed Lighting, Floor Plan - Open
Hot Water Electric
Heating Heat Pump(s)
Cooling Heat Pump(s)
Fireplaces Number 1
Fireplaces Type Gas/Propane, Mantel(s)
Equipment Washer/Dryer Hookups Only, Dishwasher, Microwave, Oven/Range - Electric, Range Hood, Refrigerator, Six Burner Stove, Water Heater
Fireplace Y
Window Features Atrium
Appliance Washer/Dryer Hookups Only, Dishwasher, Microwave, Oven/Range - Electric, Range Hood, Refrigerator, Six Burner Stove, Water Heater
Heat Source Electric, Propane - Leased
Exterior
Exterior Feature Porch(es), Terrace
Parking Features Garage Door Opener, Garage - Side Entry, Oversized
Garage Spaces 2.0
Water Access N
View Garden/Lawn, Water, Trees/Woods
Roof Type Composite
Accessibility None
Porch Porch(es), Terrace
Attached Garage 2
Total Parking Spaces 2
Garage Y
Building
Lot Description Backs to Trees, Landscaping, Pond, Open, Private
Story 3+
Sewer Septic = # of BR
Water Well
Architectural Style Colonial
Level or Stories 3+
Additional Building Above Grade
Structure Type 2 Story Ceilings,Beamed Ceilings
New Construction N
Schools
Elementary Schools Mary Walter
Middle Schools Cedar Lee
High Schools Liberty
School District Fauquier County Public Schools
Others
Senior Community No
Tax ID 7816-95-4400
Ownership Fee Simple
SqFt Source Assessor
Special Listing Condition Standard
Read Less Info
Want to know what your home might be worth? Contact us for a FREE valuation!

Our team is ready to help you sell your home for the highest possible price ASAP

Bought with Lisa G Bartley • KW United




