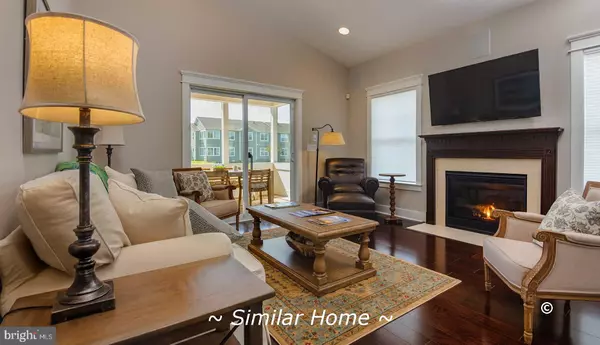For more information regarding the value of a property, please contact us for a free consultation.
Key Details
Sold Price $363,217
Property Type Condo
Sub Type Condo/Co-op
Listing Status Sold
Purchase Type For Sale
Square Footage 2,411 sqft
Price per Sqft $150
Subdivision Woods Cove
MLS Listing ID 1002308550
Sold Date 04/19/19
Style Contemporary
Bedrooms 4
Full Baths 4
Half Baths 1
Condo Fees $451/qua
HOA Y/N N
Abv Grd Liv Area 2,411
Originating Board BRIGHT
Year Built 2018
Tax Year 2019
Property Description
IMMEDIATE DELIVERY. Limited Time Pricing + $10,000 Seller Assist Credit* This Enclave home is 2,411 sq. ft. with four bedrooms, four full baths, and a powder room. The master suite is on the first floor. The second floor has two en suite 'junior' master bedrooms, and a fourth bedroom with another full bath off the loft/sitting room area. The great room opens to the kitchen, which adjoins the dining area. There is also a screened porch & patio. The Enclaves showcase craftsman-quality millwork finishes, 42" cabinets in the kitchen, granite countertops & so many other upgrades as standards. The home is Energy Star-rated, too. Maintenance-free living with low fees! 5 miles to the famous Rehoboth boardwalk. Community amenities include a pavilion with a barbeque area, bocce ball & horseshoes. 'On-site un-licensed salespeople represent the Seller only.' *New construction base price & incentives are subject to change by Builder without advance notice, so check with your Realtor for current pricing and promotions.
Location
State DE
County Sussex
Area Lewes Rehoboth Hundred (31009)
Zoning HD
Rooms
Main Level Bedrooms 1
Interior
Interior Features Carpet, Dining Area, Entry Level Bedroom, Floor Plan - Open, Kitchen - Island, Primary Bath(s), Pantry, Walk-in Closet(s)
Hot Water Propane, Tankless
Heating Energy Star Heating System, Heat Pump - Gas BackUp
Cooling Central A/C
Equipment Built-In Microwave, Built-In Range, Dishwasher, Disposal, Refrigerator, Washer/Dryer Hookups Only, Water Heater - Tankless
Furnishings No
Window Features Low-E
Appliance Built-In Microwave, Built-In Range, Dishwasher, Disposal, Refrigerator, Washer/Dryer Hookups Only, Water Heater - Tankless
Heat Source Propane - Leased
Laundry Main Floor
Exterior
Garage Garage - Front Entry
Garage Spaces 4.0
Amenities Available Picnic Area, Other
Waterfront N
Water Access N
Roof Type Architectural Shingle
Street Surface Black Top
Accessibility None
Road Frontage Private
Parking Type Attached Garage, Driveway, Parking Lot
Attached Garage 2
Total Parking Spaces 4
Garage Y
Building
Story 2
Foundation Block
Sewer Public Sewer
Water Public
Architectural Style Contemporary
Level or Stories 2
Additional Building Above Grade
Structure Type Dry Wall
New Construction Y
Schools
School District Cape Henlopen
Others
HOA Fee Include All Ground Fee,Common Area Maintenance,Ext Bldg Maint,Lawn Care Front,Lawn Care Rear,Lawn Maintenance,Management,Road Maintenance
Senior Community No
Tax ID 334-12.00-56.00-4300B
Ownership Condominium
Acceptable Financing Cash, Conventional, VA
Horse Property N
Listing Terms Cash, Conventional, VA
Financing Cash,Conventional,VA
Special Listing Condition Standard
Read Less Info
Want to know what your home might be worth? Contact us for a FREE valuation!

Our team is ready to help you sell your home for the highest possible price ASAP

Bought with Non Member • Non Subscribing Office
GET MORE INFORMATION





