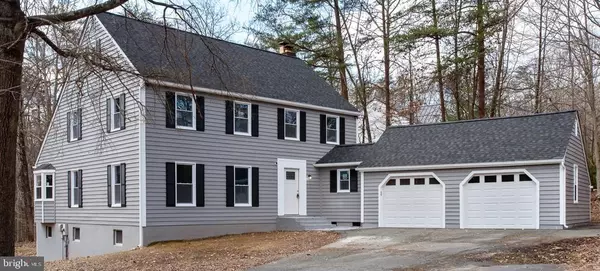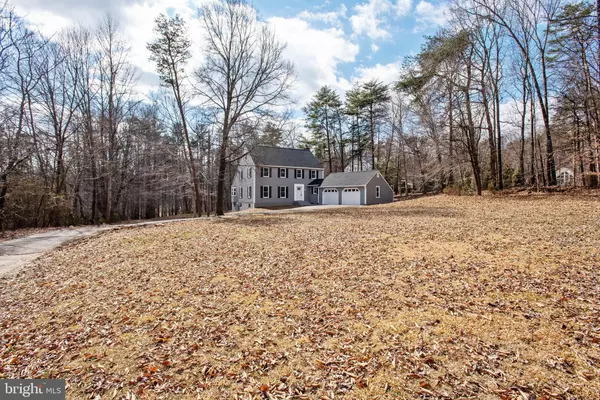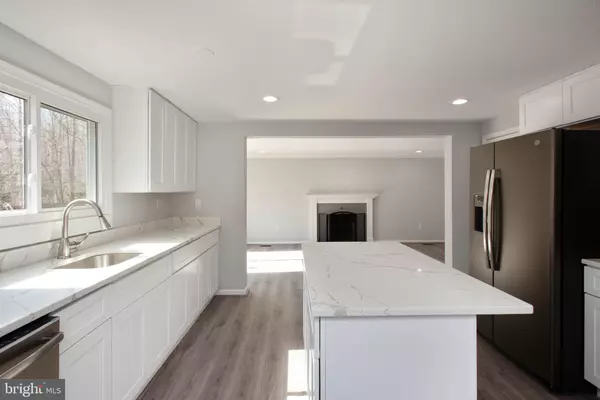For more information regarding the value of a property, please contact us for a free consultation.
Key Details
Sold Price $520,000
Property Type Single Family Home
Sub Type Detached
Listing Status Sold
Purchase Type For Sale
Square Footage 3,366 sqft
Price per Sqft $154
Subdivision Beacon Hill
MLS Listing ID VAPW434708
Sold Date 04/10/19
Style Colonial
Bedrooms 4
Full Baths 3
Half Baths 1
HOA Y/N N
Abv Grd Liv Area 3,366
Originating Board BRIGHT
Year Built 1982
Annual Tax Amount $5,407
Tax Year 2019
Lot Size 2.102 Acres
Acres 2.1
Property Description
**Over 2 acres of land located at a prime location in Woodbridge. Fully Remodeled from Top to Bottom. Open and Modern floor plan with Fabulous NEW wood flooring throughout the main level. Remodeled kitchen with NEW Custom soft close cabinets, Top of the line Quartz counter tops and high end Appliances. Family room with wood burning fire place opens to a deck and a private swimming pool for family entertainment. All NEW carpet with high grade padding throughout the upper level and basement. Master bathroom Fully remodeled with wide standing shower, custom tile work and frame less glass door. Master bedroom with walk in huge walk in closet, recess lights and 4th level access to finished attic space. Hall bath fully remodeled with NEW tiles, vanity, tub and light fixtures. Fully finished basement with 2 additional rooms, Living room, wet bar and WALK OUT LEVEL. Recess lights throughout, NEW roof with 15 years of transferable warranty, NEW windows through out, NEW HVAC, NEW garage doors and opener, Alarm system with sensors, Outdoor senor lighting ***Swimming pool was DE winterized, properly tested, improved and RE winterized*** NEW upgraded heads for the water filtration system* Owner has VA RE license*
Location
State VA
County Prince William
Zoning A1
Rooms
Basement Daylight, Full, Fully Finished, Sump Pump, Walkout Level, Windows
Interior
Interior Features Attic, Breakfast Area, Dining Area, Family Room Off Kitchen, Kitchen - Eat-In, Kitchen - Island, Primary Bath(s), Recessed Lighting, Skylight(s), Walk-in Closet(s), Wood Floors
Heating Heat Pump(s), Central, Programmable Thermostat
Cooling Central A/C, Programmable Thermostat
Flooring Carpet, Ceramic Tile, Wood
Fireplaces Number 1
Fireplaces Type Mantel(s), Marble, Screen, Wood
Equipment Dishwasher, Exhaust Fan, Icemaker, Microwave, Oven/Range - Electric, Refrigerator, Stainless Steel Appliances, Water Heater
Fireplace Y
Window Features Bay/Bow,Double Pane,Screens,Skylights
Appliance Dishwasher, Exhaust Fan, Icemaker, Microwave, Oven/Range - Electric, Refrigerator, Stainless Steel Appliances, Water Heater
Heat Source Electric
Exterior
Exterior Feature Deck(s)
Parking Features Garage - Front Entry, Garage Door Opener
Garage Spaces 2.0
Pool Fenced, Heated, In Ground, Indoor
Water Access N
View Trees/Woods
Roof Type Asphalt,Architectural Shingle
Accessibility Other
Porch Deck(s)
Attached Garage 2
Total Parking Spaces 2
Garage Y
Building
Lot Description Backs to Trees, Cleared, Front Yard, Landscaping, Open, Private, Premium, Poolside, Trees/Wooded
Story 3+
Sewer Public Septic
Water Well
Architectural Style Colonial
Level or Stories 3+
Additional Building Above Grade
Structure Type Dry Wall
New Construction N
Schools
Elementary Schools Westridge
Middle Schools Benton
High Schools Hylton
School District Prince William County Public Schools
Others
Senior Community No
Tax ID 8193-07-6662
Ownership Fee Simple
SqFt Source Assessor
Security Features Motion Detectors,Security System,Smoke Detector
Acceptable Financing Cash, Conventional, FHA, VA, VHDA
Listing Terms Cash, Conventional, FHA, VA, VHDA
Financing Cash,Conventional,FHA,VA,VHDA
Special Listing Condition Standard
Read Less Info
Want to know what your home might be worth? Contact us for a FREE valuation!

Our team is ready to help you sell your home for the highest possible price ASAP

Bought with Charlotte Pryor • Weichert, REALTORS




