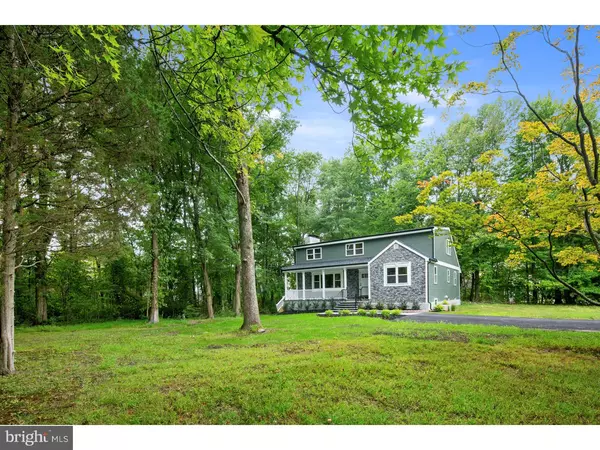For more information regarding the value of a property, please contact us for a free consultation.
Key Details
Sold Price $400,000
Property Type Single Family Home
Sub Type Detached
Listing Status Sold
Purchase Type For Sale
Square Footage 3,900 sqft
Price per Sqft $102
Subdivision Hartford Woods
MLS Listing ID 1006015082
Sold Date 04/24/19
Style Cape Cod
Bedrooms 4
Full Baths 3
HOA Y/N N
Abv Grd Liv Area 2,600
Originating Board TREND
Year Built 1950
Annual Tax Amount $5,448
Tax Year 2017
Lot Size 0.908 Acres
Acres 0.91
Lot Dimensions 175X226
Property Description
Welcome home to this beautifully redone 4 BR, 3 BA home! The charm begins outside as you make your way down the welcoming paver walkway and up the rounded front steps to the porch surrounded by the home's stone front exterior. Entering into the living room through the craftsman-style front door, you are greeted with new hardwood flooring that runs throughout the first and second floors. The living room boasts a large bow window with granite sill that overlooks the wooded front yard, as well as a woodstove fireplace with whitewashed brick surround, crown molding, and recessed lighting. Proceeding to the rear of the home, you will find the dining area with its picture frame and crown molding, as well as the sparkling kitchen. Made for the serious cook, the kitchen offers stainless steel appliances including double wall ovens, a gas cooktop, and Samsung side-by-side fridge, microwave, and dishwasher. The walk-in pantry will store everything you need to make the perfect meal. This space also features lots of granite counter space, ample cabinet storage, custom light fixtures with Edison light bulbs, recessed lighting, and a subway tile backsplash. Access to the 15x12 deck is via the kitchen, making for great entertaining flow. Two of the 4 bedrooms can be found on the 1st floor, as well as the washer/dryer hookups and a full bath with granite counter tops, double vanity, and a full-tile tub/shower combo with modern glass door. The entire second floor is newly built and is devoted to the master suite; it features a large sitting room at the top of the hardwood staircase with exposed industrial style ductwork, recessed lighting, and double doors to the main bedroom. The bedroom oasis has its own glass door walk-in closet with granite-topped built-ins across one whole wall. The full bath features a glass door tile shower with double shower heads, shelves, and nook, a granite-topped vanity. This home doesn't stop here; make your way back downstairs and into the full finished basement where you will find a second wood-burning fireplace, a fourth bedroom and third full bath with granite vanity and tiled shower. Maintenance is no concern as everything is new including: roof, elec system, plumbing, low-e windows, trim, all doors, sheetrock, paint, lighting, HVAC, siding & stonework, asphalt drive, basement egress window, stucco foundation & chimney. Conveniently located near to Rtes 38, 295, & the NJ Turnpike, this lovely home won't last long so come see it today!
Location
State NJ
County Burlington
Area Mount Laurel Twp (20324)
Zoning R
Rooms
Other Rooms Living Room, Dining Room, Primary Bedroom, Bedroom 2, Bedroom 3, Kitchen, Bedroom 1, Other
Basement Full, Fully Finished
Main Level Bedrooms 2
Interior
Interior Features Primary Bath(s), Butlers Pantry, Wood Stove, Stall Shower, Kitchen - Eat-In
Hot Water Natural Gas
Heating Forced Air
Cooling Central A/C
Flooring Wood, Fully Carpeted, Tile/Brick
Fireplaces Number 2
Equipment Cooktop, Oven - Wall, Oven - Double, Dishwasher, Refrigerator, Disposal, Built-In Microwave
Fireplace Y
Window Features Bay/Bow,Replacement
Appliance Cooktop, Oven - Wall, Oven - Double, Dishwasher, Refrigerator, Disposal, Built-In Microwave
Heat Source Natural Gas
Laundry Main Floor
Exterior
Exterior Feature Deck(s), Porch(es)
Water Access N
Roof Type Pitched
Accessibility None
Porch Deck(s), Porch(es)
Garage N
Building
Lot Description Corner, Trees/Wooded, Front Yard
Story 2
Sewer Public Sewer
Water Public
Architectural Style Cape Cod
Level or Stories 2
Additional Building Above Grade, Below Grade
New Construction N
Schools
School District Mount Laurel Township Public Schools
Others
Senior Community No
Tax ID 24-00603 01-00008
Ownership Fee Simple
SqFt Source Assessor
Special Listing Condition Standard
Read Less Info
Want to know what your home might be worth? Contact us for a FREE valuation!

Our team is ready to help you sell your home for the highest possible price ASAP

Bought with Tristan I Richardson • HomeSmart First Advantage Realty




