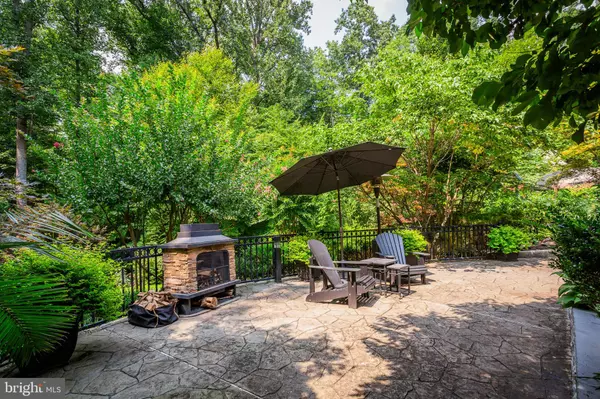For more information regarding the value of a property, please contact us for a free consultation.
Key Details
Sold Price $925,000
Property Type Single Family Home
Sub Type Detached
Listing Status Sold
Purchase Type For Sale
Square Footage 5,100 sqft
Price per Sqft $181
Subdivision Wolf Run
MLS Listing ID VAFX1000852
Sold Date 05/03/19
Style Colonial
Bedrooms 5
Full Baths 4
Half Baths 1
HOA Y/N N
Abv Grd Liv Area 3,930
Originating Board BRIGHT
Year Built 2000
Annual Tax Amount $10,913
Tax Year 2019
Lot Size 5.999 Acres
Acres 6.0
Property Description
This superbly maintained Colonial sits on a private 6-acre lot with a fenced yard, salt-water pool, entertainment deck, open patios with outdoor kitchen surrounded by mature landscaping, woods and equestrian trails in Clifton, Virginia. Sited in the rolling Virginia countryside, this home has over 5,100 square feet of well-designed living space featuring 5 bedrooms, 4-1/2 baths, wood-burning stone fireplace and a finished walkout basement. The home offers a beautiful traditional and open floor plan with 9-foot ceilings on all levels, custom features and warm sparkling hardwood floors that is matchless to provide years of family memories and enjoyment. The backyard features a resort-style oasis with beautiful landscaping. It is just minutes from Fairfax Station, Burke, and the historic town of Clifton with its unique shops and restaurants. Fair Oaks Mall, Fair Lakes Shopping Center, Wegmans, Whole Foods, and Fairfax County Government Center are all within 10 miles. Plus, the commuter routes of Fairfax County Parkway, Ox Road (Route 123), I-66, I-95 and the Springfield Metro and the Burke VRE are close by!
Location
State VA
County Fairfax
Zoning 30
Rooms
Other Rooms Living Room, Dining Room, Primary Bedroom, Bedroom 2, Bedroom 3, Bedroom 4, Bedroom 5, Kitchen, Family Room, Basement, Foyer, Study, Laundry, Storage Room
Basement Full, Walkout Level, Heated, Fully Finished
Interior
Interior Features Ceiling Fan(s), Chair Railings, Crown Moldings, Family Room Off Kitchen, Kitchen - Island, Recessed Lighting, Pantry, Sprinkler System, Upgraded Countertops, Walk-in Closet(s), Water Treat System, Wet/Dry Bar, Wood Floors
Hot Water Electric
Heating Heat Pump(s), Zoned
Cooling Central A/C, Ceiling Fan(s), Zoned
Flooring Hardwood, Carpet, Ceramic Tile
Fireplaces Number 1
Fireplaces Type Stone, Mantel(s)
Equipment Cooktop, Disposal, Dishwasher, Oven - Wall, Oven - Double, Refrigerator, Range Hood, Six Burner Stove, Washer - Front Loading, Dryer - Front Loading, Water Heater, Water Conditioner - Owned
Fireplace Y
Window Features Double Pane,Screens
Appliance Cooktop, Disposal, Dishwasher, Oven - Wall, Oven - Double, Refrigerator, Range Hood, Six Burner Stove, Washer - Front Loading, Dryer - Front Loading, Water Heater, Water Conditioner - Owned
Heat Source Electric
Laundry Main Floor
Exterior
Exterior Feature Balcony, Deck(s), Patio(s)
Parking Features Garage - Side Entry, Garage Door Opener
Garage Spaces 7.0
Fence Fully
Pool Fenced, Heated, In Ground, Saltwater
Utilities Available Electric Available, Cable TV Available, Fiber Optics Available, Phone, Propane
Water Access N
View Garden/Lawn, Trees/Woods
Roof Type Composite
Accessibility None
Porch Balcony, Deck(s), Patio(s)
Attached Garage 3
Total Parking Spaces 7
Garage Y
Building
Lot Description Backs to Trees, Landscaping, Private, Trees/Wooded
Story 3+
Sewer Septic < # of BR
Water Well
Architectural Style Colonial
Level or Stories 3+
Additional Building Above Grade, Below Grade
Structure Type 9'+ Ceilings,Vaulted Ceilings,Cathedral Ceilings
New Construction N
Schools
Elementary Schools Fairview
Middle Schools Robinson Secondary School
High Schools Robinson Secondary School
School District Fairfax County Public Schools
Others
Senior Community No
Tax ID 0951 01 0007
Ownership Fee Simple
SqFt Source Estimated
Security Features Electric Alarm,Monitored,Security System
Special Listing Condition Standard
Read Less Info
Want to know what your home might be worth? Contact us for a FREE valuation!

Our team is ready to help you sell your home for the highest possible price ASAP

Bought with Debbie J Dogrul • Long & Foster Real Estate, Inc.




