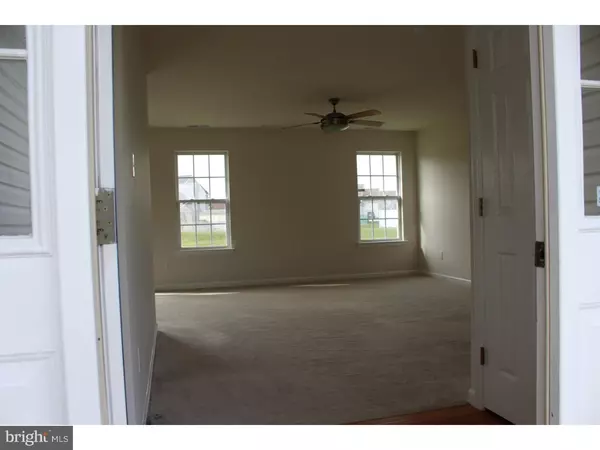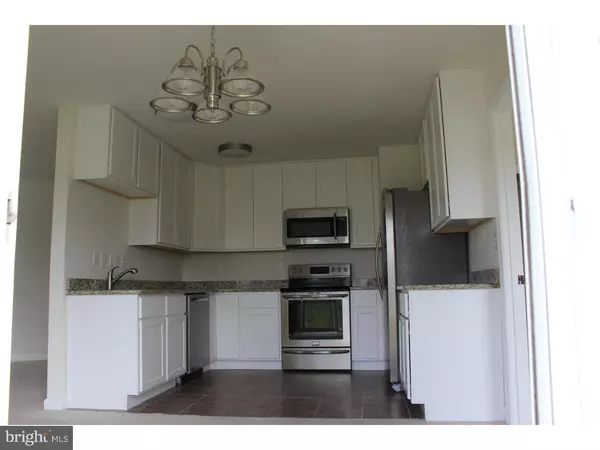For more information regarding the value of a property, please contact us for a free consultation.
Key Details
Sold Price $225,000
Property Type Single Family Home
Sub Type Detached
Listing Status Sold
Purchase Type For Sale
Square Footage 1,204 sqft
Price per Sqft $186
Subdivision Chimney Hill
MLS Listing ID DEKT118072
Sold Date 05/03/19
Style Ranch/Rambler
Bedrooms 3
Full Baths 2
HOA Fees $10/ann
HOA Y/N Y
Abv Grd Liv Area 1,204
Originating Board TREND
Year Built 1999
Annual Tax Amount $1,225
Tax Year 2017
Lot Size 0.480 Acres
Acres 0.66
Lot Dimensions 100X208
Property Description
Sweet home in Chimney Hill! 3 BR 2 Full Baths. Remodeled Kitchen with new stainless steel appliances & new cabinets. Granite look countertops. Fresh Paint & light fixtures. All that's missing is YOU! Large attached garage enters into laundry/mud room. Front entry features hardwood floor and entry coat closet. Main bedroom is on the opposite side of house. Two bedrooms and hall bath on the other side with and open living area in between. Slider doors exit from dining area out to a large back yard.
Location
State DE
County Kent
Area Lake Forest (30804)
Zoning AC
Rooms
Other Rooms Living Room, Dining Room, Primary Bedroom, Bedroom 2, Kitchen, Bedroom 1, Attic
Main Level Bedrooms 3
Interior
Interior Features Primary Bath(s), Dining Area, Floor Plan - Open, Upgraded Countertops, Walk-in Closet(s)
Hot Water Natural Gas
Heating Forced Air
Cooling Central A/C
Equipment Oven - Self Cleaning, Dishwasher
Fireplace N
Appliance Oven - Self Cleaning, Dishwasher
Heat Source Natural Gas
Laundry Main Floor
Exterior
Parking Features Inside Access
Garage Spaces 5.0
Water Access N
Roof Type Pitched,Shingle
Accessibility None
Attached Garage 2
Total Parking Spaces 5
Garage Y
Building
Lot Description Level, Front Yard, Rear Yard, SideYard(s)
Story 1
Foundation Crawl Space
Sewer On Site Septic
Water Public
Architectural Style Ranch/Rambler
Level or Stories 1
Additional Building Above Grade
New Construction N
Schools
Elementary Schools Lake Forest North
Middle Schools W.T. Chipman
High Schools Lake Forest
School District Lake Forest
Others
HOA Fee Include Common Area Maintenance
Senior Community No
Tax ID 8-00-12903-01-2800-00001
Ownership Fee Simple
SqFt Source Assessor
Acceptable Financing Conventional, VA, FHA 203(b), USDA
Listing Terms Conventional, VA, FHA 203(b), USDA
Financing Conventional,VA,FHA 203(b),USDA
Special Listing Condition Standard
Read Less Info
Want to know what your home might be worth? Contact us for a FREE valuation!

Our team is ready to help you sell your home for the highest possible price ASAP

Bought with Alexis Nazario • Myers Realty
GET MORE INFORMATION





