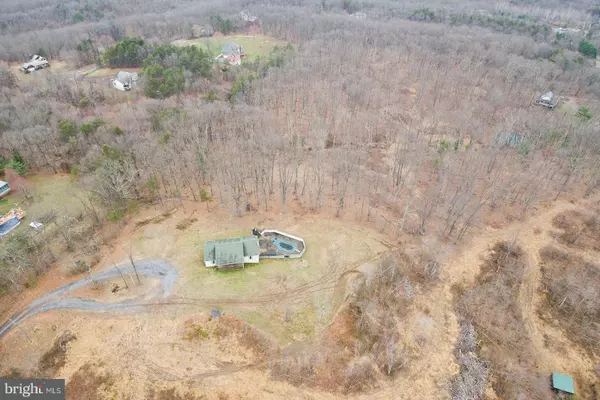For more information regarding the value of a property, please contact us for a free consultation.
Key Details
Sold Price $385,000
Property Type Single Family Home
Sub Type Detached
Listing Status Sold
Purchase Type For Sale
Square Footage 1,786 sqft
Price per Sqft $215
Subdivision Summit View
MLS Listing ID VAFV149550
Sold Date 05/10/19
Style Ranch/Rambler
Bedrooms 3
Full Baths 2
HOA Y/N N
Abv Grd Liv Area 1,786
Originating Board BRIGHT
Year Built 2004
Annual Tax Amount $2,043
Tax Year 2018
Lot Size 21.860 Acres
Acres 21.86
Property Description
21 PRIVATE WOODED ACRES, CONVENTIONAL SEPTIC AND ACCESS TO COMCAST...WITH POND AND POOL! Almost 1800 square foot rancher has hardwood floors in main living areas, carpet in bedrooms. Master bedroom has bay window, full master bath en suite, double walk in closets. Eat in kitchen has bay window and table space, separate adjoining dining area. Living room has fireplace. Come sit on the huge front porch and enjoy the wildlife. Full unfinished walkout basement has flue for woodstove, rough in plumbing for future bath. With a few updates and paint, this house has TONS of potential! In ground pool with concrete wall surround and nice entry gates. Best part of this 21 acres--COMCAST/XFINITY AVAILABILITY! Flat pad already ready for detached garage to be completed. You have to see this property...IT WON'T LAST!
Location
State VA
County Frederick
Zoning RA
Rooms
Other Rooms Living Room, Dining Room, Primary Bedroom, Bedroom 2, Bedroom 3, Kitchen, Basement, Laundry
Basement Full, Unfinished, Rough Bath Plumb, Walkout Level, Daylight, Partial, Interior Access, Outside Entrance, Side Entrance, Windows
Main Level Bedrooms 3
Interior
Interior Features Ceiling Fan(s), Dining Area, Entry Level Bedroom, Kitchen - Eat-In, Kitchen - Table Space, Primary Bath(s), Pantry, Walk-in Closet(s)
Hot Water Electric
Heating Forced Air
Cooling Central A/C
Flooring Hardwood, Carpet, Vinyl
Fireplaces Number 1
Fireplaces Type Gas/Propane, Flue for Stove
Equipment Dishwasher, Microwave, Oven/Range - Electric, Refrigerator, Washer, Dryer, Water Conditioner - Owned
Fireplace Y
Window Features Bay/Bow,Screens,Vinyl Clad
Appliance Dishwasher, Microwave, Oven/Range - Electric, Refrigerator, Washer, Dryer, Water Conditioner - Owned
Heat Source Propane - Owned
Laundry Hookup, Main Floor
Exterior
Exterior Feature Porch(es)
Pool In Ground, Fenced
Utilities Available Cable TV Available, Propane, Under Ground, DSL Available
Water Access N
Roof Type Asphalt
Accessibility None
Porch Porch(es)
Road Frontage Easement/Right of Way
Garage N
Building
Story 1
Sewer Septic = # of BR
Water Well, Private
Architectural Style Ranch/Rambler
Level or Stories 1
Additional Building Above Grade, Below Grade
New Construction N
Schools
Elementary Schools Gainesboro
Middle Schools Frederick County
High Schools James Wood
School District Frederick County Public Schools
Others
Senior Community No
Tax ID 18 A 22F
Ownership Fee Simple
SqFt Source Assessor
Acceptable Financing FHA, VA, Conventional, Cash
Listing Terms FHA, VA, Conventional, Cash
Financing FHA,VA,Conventional,Cash
Special Listing Condition Standard
Read Less Info
Want to know what your home might be worth? Contact us for a FREE valuation!

Our team is ready to help you sell your home for the highest possible price ASAP

Bought with Deborah Matthews • ERA Oakcrest Realty, Inc.




