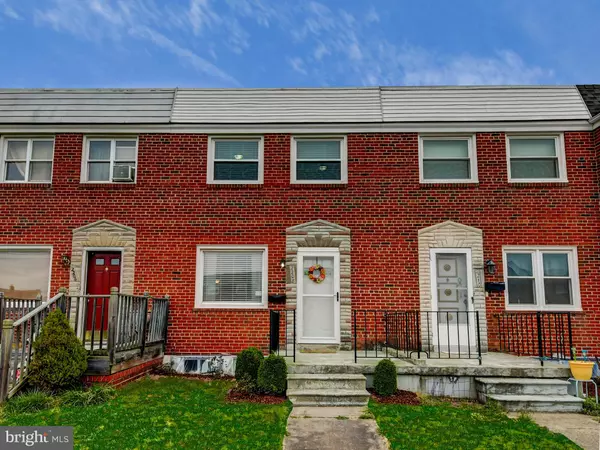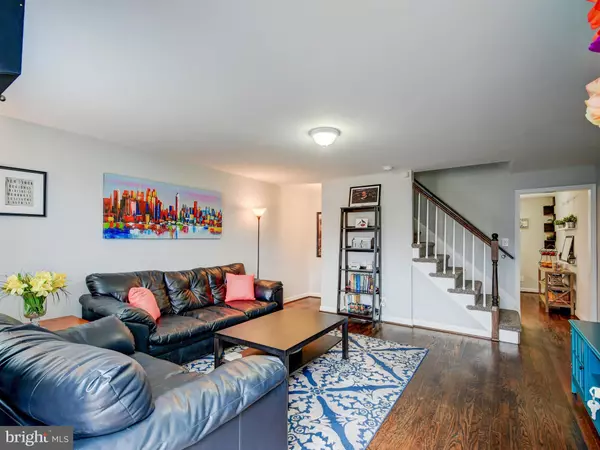For more information regarding the value of a property, please contact us for a free consultation.
Key Details
Sold Price $170,000
Property Type Townhouse
Sub Type Interior Row/Townhouse
Listing Status Sold
Purchase Type For Sale
Square Footage 1,524 sqft
Price per Sqft $111
Subdivision Eastfield
MLS Listing ID MDBC433708
Sold Date 05/10/19
Style Colonial
Bedrooms 4
Full Baths 2
HOA Y/N N
Abv Grd Liv Area 1,024
Originating Board BRIGHT
Year Built 1953
Annual Tax Amount $1,692
Tax Year 2018
Lot Size 1,680 Sqft
Acres 0.04
Property Description
Open Sunday, 4/7; 1-3PM! This one-of-a kind rowhome was updated top to bottom in 2015! Over 1,500 sq. ft. of finished living space! Expansive, Main Level, Eat-In Kitchen features Modern White Cabinets, Granite Countertops, Stainless Steel Appliances and Hardwood Floors. Spacious Living Room has Gorgeous Hardwood Floors and Neutral Paint. Custom Tile Bathrooms with Modern Ammenities. Three Good Size Bedrooms Upstairs with Carpet. Master Bedroom/Bathroom in Lower Level. Family Room just inside back door of walk-out basement. Finished Laundry Closet. Fully Fenced Backyard, Flower Garden, Covered Concrete Patio. Concrete Parking Pad or BBQ & Table area in backyard if needed.Plenty of parking behind alley for easy access to walk-out basement. All Windows, HVAC System, Interior & Exterior Doors only 4 years new! Attic has Blown-In insulation installed to lower energy costs! Don't miss this opportunity to own a unique rowhome with a 4th Bedroom/Master Bedroom/Bathroom and a Walk-Out Basement (no steps) in Dundalk! Close to schools, 695, downtown Baltimore, Tradepoint Atlantic, CCBC.
Location
State MD
County Baltimore
Zoning RESIDENTIAL
Rooms
Other Rooms Living Room, Primary Bedroom, Bedroom 2, Bedroom 3, Bedroom 4, Kitchen, Family Room, Primary Bathroom
Basement Full, Daylight, Full, Fully Finished, Outside Entrance, Walkout Level
Interior
Interior Features Combination Kitchen/Dining, Entry Level Bedroom, Floor Plan - Traditional, Kitchen - Eat-In, Kitchen - Gourmet, Kitchen - Table Space, Recessed Lighting, Window Treatments, Wood Floors
Cooling Central A/C
Flooring Hardwood, Carpet, Vinyl
Equipment Built-In Microwave, Dishwasher, Disposal, Refrigerator, Stainless Steel Appliances, Dryer - Front Loading, Washer - Front Loading, Water Heater, Oven/Range - Gas
Furnishings No
Fireplace N
Window Features Double Pane
Appliance Built-In Microwave, Dishwasher, Disposal, Refrigerator, Stainless Steel Appliances, Dryer - Front Loading, Washer - Front Loading, Water Heater, Oven/Range - Gas
Heat Source Natural Gas
Laundry Basement, Washer In Unit, Dryer In Unit
Exterior
Exterior Feature Patio(s)
Fence Rear
Utilities Available Cable TV Available
Water Access N
View Garden/Lawn, Trees/Woods, Street
Roof Type Flat
Accessibility Other
Porch Patio(s)
Garage N
Building
Lot Description Rear Yard
Story 3+
Foundation Block
Sewer Public Sewer
Water Public
Architectural Style Colonial
Level or Stories 3+
Additional Building Above Grade, Below Grade
New Construction N
Schools
Elementary Schools Grange
Middle Schools General John Stricker
High Schools Patapsco High & Center For Arts
School District Baltimore County Public Schools
Others
Senior Community No
Tax ID 04121208001681
Ownership Fee Simple
SqFt Source Assessor
Acceptable Financing Cash, Conventional
Horse Property N
Listing Terms Cash, Conventional
Financing Cash,Conventional
Special Listing Condition Standard
Read Less Info
Want to know what your home might be worth? Contact us for a FREE valuation!

Our team is ready to help you sell your home for the highest possible price ASAP

Bought with Nechelle A Robinson • Monument Sotheby's International Realty




