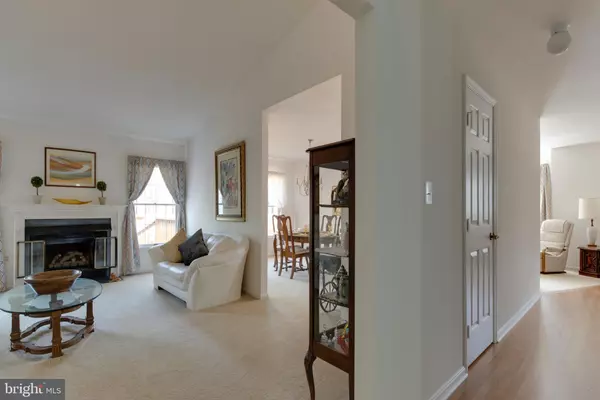For more information regarding the value of a property, please contact us for a free consultation.
Key Details
Sold Price $460,000
Property Type Single Family Home
Sub Type Detached
Listing Status Sold
Purchase Type For Sale
Square Footage 2,014 sqft
Price per Sqft $228
Subdivision Heritage Harbour
MLS Listing ID MDAA374844
Sold Date 05/13/19
Style Ranch/Rambler
Bedrooms 3
Full Baths 2
HOA Fees $165/mo
HOA Y/N Y
Abv Grd Liv Area 2,014
Originating Board BRIGHT
Year Built 1987
Annual Tax Amount $4,811
Tax Year 2018
Lot Size 0.281 Acres
Acres 0.28
Property Description
NEW PRICE! Lovely three bedroom home on cul de sac in neighborhood's executive section. Lovely stone exterior, oversized two car garage and walk out lower level. Excellent natural light, perfect open floor plan with family room off the kitchen and sliding glass doors to large deck. Natural gas heat and fireplace in the living rooms turns on with the push of a button! Roomy master suite retreat with vaulted ceilings.Recent updates include new flooring in kitchen, hallway and laundry room in 2019, new gas furnace in 2018, roof, sliding glass doors, polybutylene pipes replaced on interior and exterior. The best amenities of any neighborhood in Annapolis!
Location
State MD
County Anne Arundel
Zoning R2
Rooms
Other Rooms Living Room, Dining Room, Primary Bedroom, Kitchen, Family Room, Basement, Laundry, Other, Bathroom 2, Bathroom 3
Basement Walkout Level, Unfinished, Connecting Stairway, Interior Access, Outside Entrance, Space For Rooms
Main Level Bedrooms 3
Interior
Interior Features Floor Plan - Open, Family Room Off Kitchen, Formal/Separate Dining Room, Kitchen - Eat-In, Kitchen - Table Space, Pantry, Walk-in Closet(s)
Heating Heat Pump(s)
Cooling Central A/C
Fireplaces Number 1
Fireplaces Type Gas/Propane, Mantel(s), Wood, Fireplace - Glass Doors
Equipment Water Heater, Washer, Dryer, Oven/Range - Electric, Refrigerator, Dishwasher, Exhaust Fan, Built-In Range
Fireplace Y
Window Features Bay/Bow,Screens
Appliance Water Heater, Washer, Dryer, Oven/Range - Electric, Refrigerator, Dishwasher, Exhaust Fan, Built-In Range
Heat Source Natural Gas
Laundry Main Floor
Exterior
Garage Garage - Front Entry, Garage Door Opener, Inside Access, Oversized
Garage Spaces 6.0
Utilities Available Natural Gas Available
Amenities Available Water/Lake Privileges, Transportation Service, Tennis Courts, Swimming Pool, Spa, Sauna, Retirement Community, Recreational Center, Pool - Outdoor, Pool - Indoor, Pier/Dock, Picnic Area, Party Room, Marina/Marina Club, Jog/Walk Path, Hot tub, Golf Course, Fitness Center, Exercise Room, Community Center, Common Grounds, Club House, Boat Ramp, Boat Dock/Slip, Art Studio
Waterfront N
Water Access N
Accessibility Other
Parking Type Attached Garage, Driveway
Attached Garage 2
Total Parking Spaces 6
Garage Y
Building
Story 2
Sewer Public Sewer
Water Public
Architectural Style Ranch/Rambler
Level or Stories 2
Additional Building Above Grade, Below Grade
New Construction N
Schools
School District Anne Arundel County Public Schools
Others
HOA Fee Include Health Club,Common Area Maintenance,Management,Pier/Dock Maintenance,Pool(s),Recreation Facility,Sauna
Senior Community Yes
Age Restriction 55
Tax ID 020289290027686
Ownership Fee Simple
SqFt Source Estimated
Acceptable Financing Conventional
Listing Terms Conventional
Financing Conventional
Special Listing Condition Standard
Read Less Info
Want to know what your home might be worth? Contact us for a FREE valuation!

Our team is ready to help you sell your home for the highest possible price ASAP

Bought with Deborah A Randall • Academy Realty Inc.
GET MORE INFORMATION





