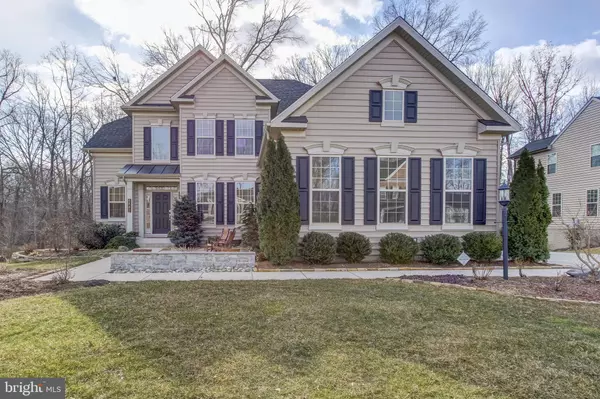For more information regarding the value of a property, please contact us for a free consultation.
Key Details
Sold Price $690,000
Property Type Single Family Home
Sub Type Detached
Listing Status Sold
Purchase Type For Sale
Square Footage 4,832 sqft
Price per Sqft $142
Subdivision Brookside
MLS Listing ID VAFQ155644
Sold Date 05/14/19
Style Colonial
Bedrooms 6
Full Baths 3
Half Baths 1
HOA Fees $106/mo
HOA Y/N Y
Abv Grd Liv Area 3,456
Originating Board BRIGHT
Year Built 2014
Annual Tax Amount $6,127
Tax Year 2018
Lot Size 0.595 Acres
Acres 0.6
Property Description
Imagine yourself coming home to this Coveted M/I Homes Westmoreland Model. This Craftsman Boasts a professionally designed custom landscape and hardscape. The inground sprinklers and lighting will ensure that you will have the best Landscape in the neighborhood. A Large front Patio to welcome guests with designer lights. Large stone steps from the driveway lead to the paver patio. The Patio offers a covered area w/a view of the private wooded lot. Above the patio is a Lanai w/ Speakers, Fans, and Composite Decking. A Three Car Side Load Garage has built in Storage and Epoxy Floors. From the Garage a Large mudroom with built-ins and bench to manage the whole family. The gourmet Kitchen has modern expresso cabinets, granite, stainless steel, glass backsplash, breakfast room, and opens to the Lanai and Family room. The Family Room has built in speakers and double sided fireplace. On the other side of the fireplace is a living room and office that have view of woods and open to the Lanai. Wood stairs Lead to the Hand scraped wood Hallway. Double doors open up to Large Master with Tray Ceilings. A Large Walk in Closet and Master bathroom with the HGTV Finishes you ve been dreaming about. Upstairs four more generous sized bedrooms and a Laundry. The Basement is where the party is at with in wall speakers and a rough in for wet bar. A large full bathroom and In-law suite with sitting room. A gym or (pool table room/wine room) leads to covered patio. Don't miss out! This is truly an amazing home!
Location
State VA
County Fauquier
Zoning R1
Rooms
Basement Other, Fully Finished, Interior Access, Outside Entrance, Walkout Level
Interior
Heating Heat Pump(s)
Cooling Central A/C
Heat Source Natural Gas
Exterior
Parking Features Garage - Side Entry
Garage Spaces 3.0
Water Access N
Accessibility None
Attached Garage 3
Total Parking Spaces 3
Garage Y
Building
Story 3+
Sewer Public Sewer
Water Public
Architectural Style Colonial
Level or Stories 3+
Additional Building Above Grade, Below Grade
New Construction N
Schools
Elementary Schools Greenville
Middle Schools Auburn
High Schools Kettle Run
School District Fauquier County Public Schools
Others
Senior Community No
Tax ID 7915-00-0410
Ownership Fee Simple
SqFt Source Estimated
Special Listing Condition Standard
Read Less Info
Want to know what your home might be worth? Contact us for a FREE valuation!

Our team is ready to help you sell your home for the highest possible price ASAP

Bought with Mary Elizabeth Rich • CENTURY 21 New Millennium




