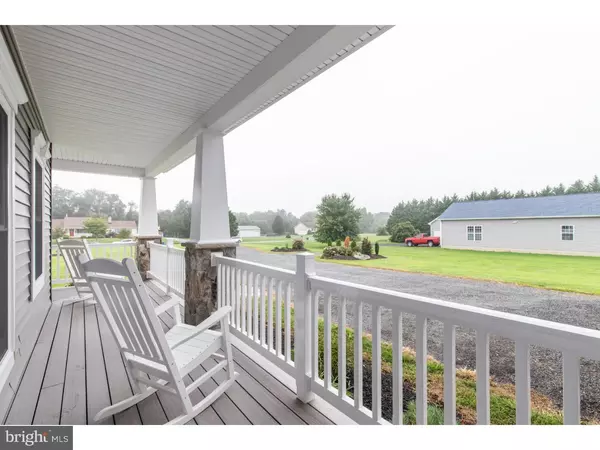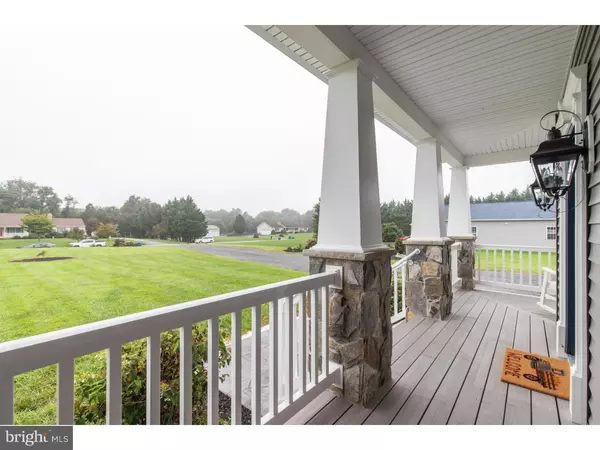For more information regarding the value of a property, please contact us for a free consultation.
Key Details
Sold Price $500,000
Property Type Single Family Home
Sub Type Detached
Listing Status Sold
Purchase Type For Sale
Square Footage 3,048 sqft
Price per Sqft $164
Subdivision None Available
MLS Listing ID 1004911820
Sold Date 05/17/19
Style Bungalow,Contemporary
Bedrooms 4
Full Baths 3
Half Baths 1
HOA Y/N N
Abv Grd Liv Area 3,048
Originating Board TREND
Year Built 2014
Annual Tax Amount $3,336
Tax Year 2018
Lot Size 2.200 Acres
Acres 2.2
Lot Dimensions 192X500
Property Description
Live Life Your Way & Fall in love w/this Modern Style home with a chic rustic flair on 2.2 acres with NO deed restrictions! Relax & enjoy the peaceful country setting scenery from your wrap around front porches. The attractive wide open floor plan has Mannington Wood Floors & 3 Panel Craftsman Doors to provide an effortless flow throughout. The kitchen is designed to be a gathering space for your Guests & Family. Plenty of seating at the center island or at the peninsula bar. Sleek white Shaker Style Cabinets accent the 5-burner dual oven gas range w/a gorgeous custom built hood cover. The large walk-in pantry is ideal or could easily be converted to a first floor Laundry Room if you prefer. Above the oversized 2-car garage is a BONUS Room. The perfect hide out you surely will not want to miss! The first floor Owner's Suite has Dual Custom ELFA walk-in Closets & a Boardwalk Series tiled bath w/sleek glass shower enclosure. It can also function as a Jack n'Jill design for use with the 2nd Bedroom or as in in-law suite. The 2nd & 3rd Bedrooms are served by an additional 2nd Full Hall Bathroom. The attractive open style staircase leads to another exceptionally designed & generous sized Owner's Suite with spectacular bath, dressing area and custom walk-in closet. Optional use for this versatile Owner's Suite could be a great family room or office/studio for the professional who prefers to work at home.(The 2nd Owner's Suite is also listed as the Family Room under the Room Measurements) The Basement is currently outstanding storage space and laundry area with endless future possibilities with its high ceilings, TWO Egress Windows and designed for a simplified conversion to a walk-out basement. The interior of this home is the epitome of casual chic modern living and the exterior provides plenty of land to live as you choose. Step out from the breezeway and enjoy the large attractive stamped concrete rear patio where you can spend your days or evenings in this country like setting. There is an open shed and plenty of room for a future pole barn, additional garages, parking for numerous types and styles of vehicles. This is a unique custom designed home on a rare parcel of land that accommodates many lifestyles and is well-suited for downsizing, extended families or those who desire first floor conveniences or need an in-law suite. If you are looking for a stylish home and a great entertaining show place then schedule your tour now! Come see for yourself all the style and freedom this showplace has to offer.
Location
State DE
County New Castle
Area Newark/Glasgow (30905)
Zoning NC40
Rooms
Other Rooms Living Room, Dining Room, Primary Bedroom, Bedroom 2, Bedroom 3, Kitchen, Family Room, Bedroom 1, Other, Attic
Basement Full, Unfinished
Main Level Bedrooms 3
Interior
Interior Features Primary Bath(s), Kitchen - Island, Butlers Pantry, Ceiling Fan(s), Water Treat System, Stall Shower, Dining Area
Hot Water Electric
Heating Heat Pump - Electric BackUp, Forced Air
Cooling Central A/C
Flooring Wood
Equipment Built-In Range, Oven - Double, Oven - Self Cleaning, Disposal
Fireplace N
Window Features Bay/Bow,Energy Efficient
Appliance Built-In Range, Oven - Double, Oven - Self Cleaning, Disposal
Heat Source Electric
Laundry Main Floor, Basement
Exterior
Exterior Feature Patio(s), Porch(es)
Parking Features Inside Access, Garage Door Opener
Garage Spaces 5.0
Utilities Available Cable TV
Water Access N
Accessibility None
Porch Patio(s), Porch(es)
Attached Garage 2
Total Parking Spaces 5
Garage Y
Building
Story 1.5
Sewer On Site Septic
Water Well
Architectural Style Bungalow, Contemporary
Level or Stories 1.5
Additional Building Above Grade
Structure Type 9'+ Ceilings
New Construction N
Schools
School District Colonial
Others
Senior Community No
Tax ID 12-026.00-062
Ownership Fee Simple
SqFt Source Assessor
Acceptable Financing Conventional, VA, FHA 203(b)
Listing Terms Conventional, VA, FHA 203(b)
Financing Conventional,VA,FHA 203(b)
Special Listing Condition Standard
Read Less Info
Want to know what your home might be worth? Contact us for a FREE valuation!

Our team is ready to help you sell your home for the highest possible price ASAP

Bought with Lisa Marie • EXP Realty, LLC




