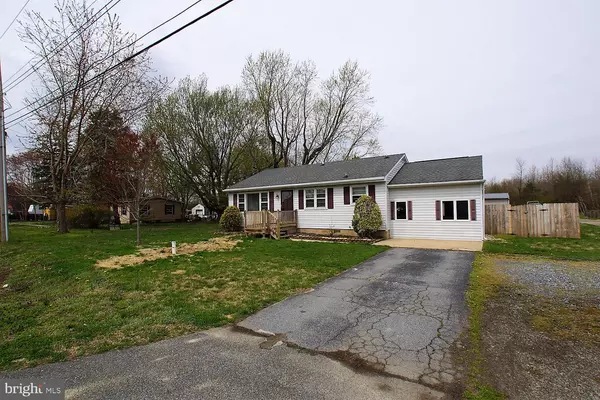For more information regarding the value of a property, please contact us for a free consultation.
Key Details
Sold Price $180,000
Property Type Single Family Home
Sub Type Detached
Listing Status Sold
Purchase Type For Sale
Square Footage 1,460 sqft
Price per Sqft $123
Subdivision Dupont Manor
MLS Listing ID DEKT227850
Sold Date 05/24/19
Style Ranch/Rambler
Bedrooms 3
Full Baths 2
HOA Y/N N
Abv Grd Liv Area 1,460
Originating Board BRIGHT
Year Built 1963
Annual Tax Amount $619
Tax Year 2018
Lot Size 0.332 Acres
Acres 0.33
Lot Dimensions 85.00 x 170.00
Property Description
Beautifully maintained 3 bedroom 2 bath Ranch home with over 1/3 of an acre. Home features original hardwood flooring along with brand new vinyl flooring in dining, kitchen and new carpet in family room. When you enter the home you will see nice size family room with crown molding, chair rail, wood floor & ceiling fan. Continuing through the home brings you to the kitchen with ample cabinet storage and freshly painted dining area. The sunken living room has high ceilings and lots of natural light. Master bedroom features a master bath with shower stall and plenty of closet storage. Enjoy the outdoors? The oversized fenced in backyard has a large deck and plenty of space for entertaining. The 12 x 35 detached garage has electricity, baseboard heat and allows not only room to park but can easily complete your storage needs. Home had a brand new well put in less than 6 months ago. A shed with electricity also completes the home that has it all. Schedule your tour today!
Location
State DE
County Kent
Area Capital (30802)
Zoning RMH
Rooms
Other Rooms Living Room, Dining Room, Primary Bedroom, Bedroom 2, Bedroom 3, Kitchen, Family Room
Main Level Bedrooms 3
Interior
Interior Features Carpet, Ceiling Fan(s), Chair Railings, Combination Kitchen/Dining, Crown Moldings, Family Room Off Kitchen, Kitchen - Eat-In, Primary Bath(s), Stall Shower, Wood Floors
Hot Water Natural Gas
Heating Forced Air
Cooling Central A/C
Flooring Carpet, Hardwood, Vinyl
Equipment Built-In Microwave, Built-In Range, Dishwasher, Dryer, Freezer, Refrigerator, Water Heater
Fireplace N
Window Features Screens,Wood Frame
Appliance Built-In Microwave, Built-In Range, Dishwasher, Dryer, Freezer, Refrigerator, Water Heater
Heat Source Natural Gas
Laundry Dryer In Unit, Main Floor
Exterior
Exterior Feature Deck(s)
Parking Features Additional Storage Area, Garage - Front Entry, Oversized
Garage Spaces 7.0
Utilities Available Cable TV, Natural Gas Available
Water Access N
Roof Type Shingle
Accessibility None
Porch Deck(s)
Total Parking Spaces 7
Garage Y
Building
Lot Description Front Yard, Level, Rear Yard, SideYard(s)
Story 1
Sewer Septic Exists
Water Well
Architectural Style Ranch/Rambler
Level or Stories 1
Additional Building Above Grade, Below Grade
Structure Type Dry Wall
New Construction N
Schools
School District Capital
Others
Senior Community No
Tax ID ED-00-05702-01-3400-000
Ownership Fee Simple
SqFt Source Assessor
Acceptable Financing Cash, Conventional, FHA, VA
Listing Terms Cash, Conventional, FHA, VA
Financing Cash,Conventional,FHA,VA
Special Listing Condition Standard
Read Less Info
Want to know what your home might be worth? Contact us for a FREE valuation!

Our team is ready to help you sell your home for the highest possible price ASAP

Bought with Allan Austin Gardner-Bowler • Myers Realty




